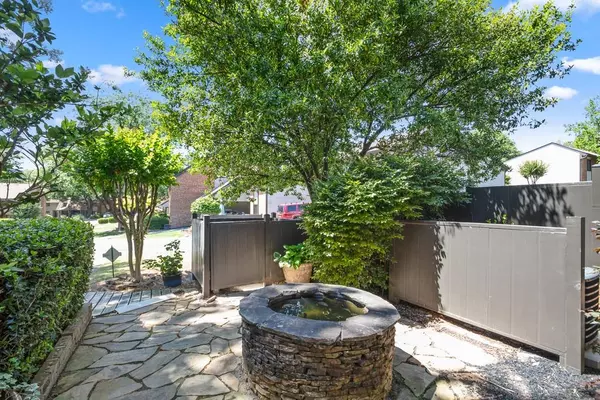For more information regarding the value of a property, please contact us for a free consultation.
3226 Clairmont North NE Brookhaven, GA 30329
Want to know what your home might be worth? Contact us for a FREE valuation!

Our team is ready to help you sell your home for the highest possible price ASAP
Key Details
Sold Price $320,000
Property Type Townhouse
Sub Type Townhouse
Listing Status Sold
Purchase Type For Sale
Square Footage 2,156 sqft
Price per Sqft $148
Subdivision Clairmont North
MLS Listing ID 6732461
Sold Date 07/10/20
Style Contemporary/Modern, Townhouse, Traditional
Bedrooms 4
Full Baths 3
Construction Status Resale
HOA Fees $440
HOA Y/N Yes
Originating Board FMLS API
Year Built 1972
Annual Tax Amount $3,304
Tax Year 2019
Property Description
Rare, renovated, upgraded 4 bedroom townhome with expanded floor plan in Clairmont North in Brookhaven. Located between Midtown/ Buckhead/ Decatur; convenient to Emory Univ, CDC; providing easy, quick access to downtown, multiple highways, major business districts. Dramatic 2 story living room w/ working wood-burning fireplace. Kitchen: painted grey cabinets, charcoal granite cntrs, s/s Electrolux appls (convection oven, microwave, refrigerator incl). Breakfast room w/ separate bar. Vaulted ceilings upstairs in master suite and other bedrooms. XL master: w/i closet, en-suite renovated bath (rain shower head, frameless glass doors, marble vanity, marble hex floor, marble tub/shower surround). Main floor office w/ sliding doors plus addl bed/ full bath on main, wide foyer w/ coat closet, wood flr on main, plantation shutters, Nest thermostats, plenty of closets/ hidden storage, welcoming front courtyard w/ water feature, back patio w/ access to grassy green space. Freshly painted exterior, new Hardiplank siding, exterior maintenance and water/sewer covered by HOA. Clairmont North: tucked-away community providing abundant lush green spaces, community pool and tennis court.
Location
State GA
County Dekalb
Area 51 - Dekalb-West
Lake Name None
Rooms
Bedroom Description Other, Split Bedroom Plan
Other Rooms None
Basement None
Main Level Bedrooms 1
Dining Room Great Room, Open Concept
Interior
Interior Features High Ceilings 9 ft Main, Cathedral Ceiling(s), High Speed Internet, Entrance Foyer, Beamed Ceilings, Other, Permanent Attic Stairs, Walk-In Closet(s)
Heating Electric, Forced Air
Cooling Ceiling Fan(s), Central Air
Flooring Carpet, Hardwood
Fireplaces Number 1
Fireplaces Type Factory Built, Great Room, Living Room
Window Features Plantation Shutters, Shutters, Insulated Windows
Appliance Dishwasher, Disposal, Electric Cooktop, Electric Range, Electric Water Heater, Electric Oven, Refrigerator, Microwave, Self Cleaning Oven
Laundry In Kitchen, Main Level
Exterior
Exterior Feature Private Front Entry, Private Rear Entry, Tennis Court(s), Courtyard
Parking Features Assigned, Driveway, Kitchen Level, Level Driveway, Parking Pad
Fence None
Pool In Ground
Community Features Homeowners Assoc, Public Transportation, Pool, Tennis Court(s), Near Marta
Utilities Available Cable Available, Electricity Available, Phone Available, Sewer Available, Underground Utilities, Water Available
Waterfront Description None
View Other
Roof Type Composition
Street Surface None
Accessibility Accessible Entrance
Handicap Access Accessible Entrance
Porch Patio
Total Parking Spaces 2
Private Pool false
Building
Lot Description Level, Landscaped
Story Two
Sewer Public Sewer
Water Public
Architectural Style Contemporary/Modern, Townhouse, Traditional
Level or Stories Two
Structure Type Brick 4 Sides, Cement Siding
New Construction No
Construction Status Resale
Schools
Elementary Schools Montclair
Middle Schools Sequoyah - Dekalb
High Schools Cross Keys
Others
HOA Fee Include Insurance, Maintenance Structure, Maintenance Grounds, Reserve Fund, Sewer, Swim/Tennis, Termite, Water
Senior Community no
Restrictions true
Tax ID 18 203 09 028
Ownership Condominium
Financing no
Special Listing Condition None
Read Less

Bought with EXP Realty, LLC.
Get More Information




