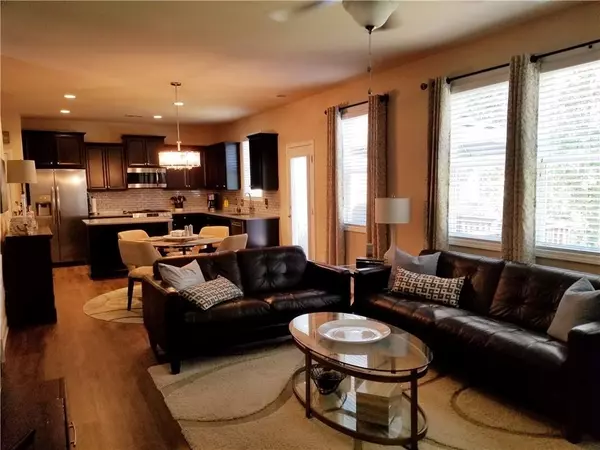For more information regarding the value of a property, please contact us for a free consultation.
2021 Chesley DR Austell, GA 30106
Want to know what your home might be worth? Contact us for a FREE valuation!

Our team is ready to help you sell your home for the highest possible price ASAP
Key Details
Sold Price $301,000
Property Type Single Family Home
Sub Type Single Family Residence
Listing Status Sold
Purchase Type For Sale
Square Footage 2,086 sqft
Price per Sqft $144
Subdivision Anderson Park
MLS Listing ID 6731955
Sold Date 07/30/20
Style Craftsman, Traditional
Bedrooms 4
Full Baths 2
Half Baths 1
Construction Status Resale
HOA Fees $625
HOA Y/N Yes
Originating Board FMLS API
Year Built 2018
Annual Tax Amount $1,096
Tax Year 2019
Lot Size 6,098 Sqft
Acres 0.14
Property Description
Recently reduced. Look no further! Beautiful, nearly new home in prime location close to shopping and dining! Move-in ready & in immaculate condition! Sun-filled, Open floorplan. Chef's Dream kitchen with glass tile backsplash, light gray Quartz countertops, stainless appliances, and Center Island with breakfast bar. Second floor offers large master suite with tray ceiling and walk-in closet. The master bath has dual vanities & separate shower. Three other nice size secondary bedrooms and guest bath complete the second floor. HGTV worthy back & front yards feature professional landscaping, flowering trees and shrubs. Screened porch with beautiful wooded view to enjoy through-out the seasons.Outdoor lovers will enjoy the Silver Comet Trail being only minutes away. Full daylight basement provides additional space and is ready to be finished to fit your needs … home theater, additional bedroom, etc., and already stubbed for a bath.
Location
State GA
County Cobb
Area 72 - Cobb-West
Lake Name None
Rooms
Bedroom Description Oversized Master
Other Rooms None
Basement Bath/Stubbed, Daylight, Exterior Entry, Interior Entry, Unfinished
Dining Room Separate Dining Room
Interior
Interior Features Entrance Foyer, High Ceilings 9 ft Main, High Speed Internet, Tray Ceiling(s), Walk-In Closet(s)
Heating Natural Gas, Zoned
Cooling Ceiling Fan(s), Central Air, Zoned
Flooring Carpet, Other
Fireplaces Number 1
Fireplaces Type Blower Fan, Factory Built, Family Room, Gas Log
Window Features Insulated Windows
Appliance Dishwasher, Disposal, Gas Range, Gas Water Heater, Microwave, Self Cleaning Oven
Laundry Laundry Room, Main Level
Exterior
Exterior Feature Private Front Entry, Private Rear Entry
Parking Features Attached, Driveway, Garage, Garage Door Opener, Kitchen Level
Garage Spaces 2.0
Fence None
Pool None
Community Features Homeowners Assoc, Sidewalks, Street Lights
Utilities Available Cable Available, Electricity Available, Natural Gas Available, Sewer Available, Underground Utilities, Water Available
View Other
Roof Type Shingle
Street Surface Asphalt
Accessibility None
Handicap Access None
Porch Covered, Screened
Total Parking Spaces 2
Building
Lot Description Back Yard, Landscaped, Wooded
Story Two
Sewer Public Sewer
Water Public
Architectural Style Craftsman, Traditional
Level or Stories Two
Structure Type Cement Siding, Stone
New Construction No
Construction Status Resale
Schools
Elementary Schools Sanders
Middle Schools Garrett
High Schools South Cobb
Others
HOA Fee Include Reserve Fund
Senior Community no
Restrictions true
Tax ID 19099201340
Special Listing Condition None
Read Less

Bought with Harry Norman Realtors
Get More Information




