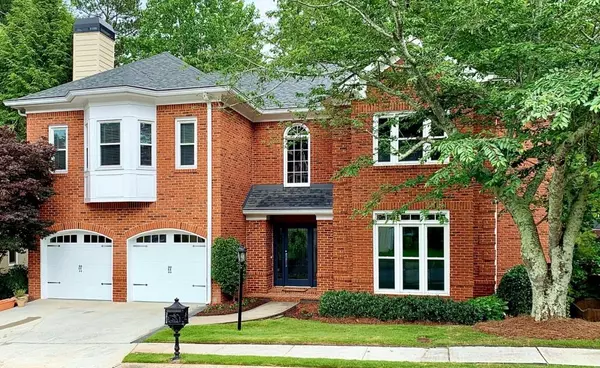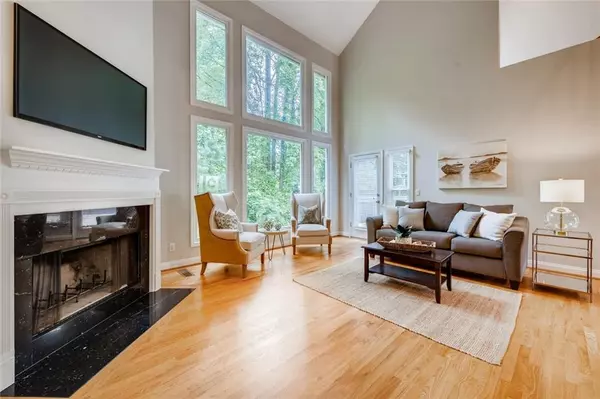For more information regarding the value of a property, please contact us for a free consultation.
3836 Sidestreet Brookhaven, GA 30341
Want to know what your home might be worth? Contact us for a FREE valuation!

Our team is ready to help you sell your home for the highest possible price ASAP
Key Details
Sold Price $610,025
Property Type Single Family Home
Sub Type Single Family Residence
Listing Status Sold
Purchase Type For Sale
Square Footage 3,959 sqft
Price per Sqft $154
Subdivision Sidestreet
MLS Listing ID 6735617
Sold Date 07/24/20
Style Traditional
Bedrooms 5
Full Baths 4
Construction Status Resale
HOA Fees $250
HOA Y/N No
Originating Board FMLS API
Year Built 1990
Annual Tax Amount $5,922
Tax Year 2019
Lot Size 4,356 Sqft
Acres 0.1
Property Description
Exceptional & extremely well cared for Brookhaven home w/charming setting & private backyard. Freshly updated in-trend 3-lvl home w/generous rooms. Stately XL 2nd Fl master w/cozy fireplace & oversized spa bath. Picture perfect view to lush greenery thru phenomenal window showcase in family room w/soaring cathedral ceiling hitting you upon entrance to welcoming 2 story foyer. Large private sundeck waits for fun outdoor living. Rare sprawling terrace level with 9' ceiling w/huge open living area, Lg Br, full Ba, additional multi-use spaces and office to suit all needs. Hrdwd flrs/new carpet on main/new paint throughout. Renovated kitchen w/stainless open to separate breakfast room with access to deck, Dacor double oven, gas cooktop. Windows, upgraded shingle roof and HVAC all 3-5 yrs new. Fresh garage paint/floor with cool storage system. Large closets in secondary Brs. 3 sides brick with newly painted & refreshed siding. Paver stone lower terrace with underdeck water diversion roofing system. Perfect space for hot tub. Room to run, play or add playset, garden and create entertainment zone in level backyard. This home is a must see and does not come up in Brookhaven often that checks so much on the list of wants! Hurry to see this sensational opportunity!
Location
State GA
County Dekalb
Area 51 - Dekalb-West
Lake Name None
Rooms
Bedroom Description Oversized Master
Other Rooms None
Basement Daylight, Exterior Entry, Finished, Finished Bath, Full, Interior Entry
Main Level Bedrooms 1
Dining Room Separate Dining Room
Interior
Interior Features Bookcases, Cathedral Ceiling(s), Disappearing Attic Stairs, Double Vanity, Entrance Foyer, Entrance Foyer 2 Story, High Ceilings 9 ft Main, High Ceilings 9 ft Upper, High Ceilings 9 ft Lower, High Speed Internet, Tray Ceiling(s), Walk-In Closet(s)
Heating Central, Forced Air, Natural Gas
Cooling Ceiling Fan(s), Central Air
Flooring Carpet, Ceramic Tile, Hardwood
Fireplaces Number 2
Fireplaces Type Factory Built, Gas Log, Gas Starter, Great Room, Master Bedroom
Window Features Insulated Windows, Skylight(s)
Appliance Dishwasher, Disposal, Double Oven, Gas Cooktop, Gas Water Heater, Self Cleaning Oven
Laundry Laundry Room, Main Level
Exterior
Exterior Feature Private Rear Entry, Private Yard
Parking Features Garage, Garage Door Opener, Garage Faces Front, Kitchen Level, Level Driveway
Garage Spaces 2.0
Fence Back Yard
Pool None
Community Features Homeowners Assoc, Near Schools, Near Shopping, Street Lights
Utilities Available Cable Available, Electricity Available, Natural Gas Available, Phone Available, Sewer Available, Underground Utilities, Water Available
Waterfront Description None
View Other
Roof Type Composition
Street Surface Asphalt
Accessibility None
Handicap Access None
Porch Covered, Deck, Front Porch, Patio, Rear Porch
Total Parking Spaces 2
Building
Lot Description Back Yard, Cul-De-Sac, Front Yard, Landscaped, Private
Story Two
Sewer Public Sewer
Water Public
Architectural Style Traditional
Level or Stories Two
Structure Type Brick 3 Sides
New Construction No
Construction Status Resale
Schools
Elementary Schools Montgomery
Middle Schools Chamblee
High Schools Chamblee Charter
Others
Senior Community no
Restrictions true
Tax ID 18 325 04 189
Ownership Fee Simple
Financing no
Special Listing Condition None
Read Less

Bought with Redfin Corporation
Get More Information




