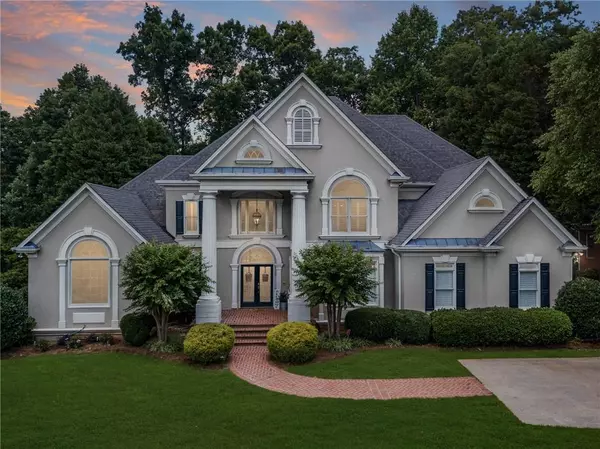For more information regarding the value of a property, please contact us for a free consultation.
6335 Westchester PL Cumming, GA 30040
Want to know what your home might be worth? Contact us for a FREE valuation!

Our team is ready to help you sell your home for the highest possible price ASAP
Key Details
Sold Price $841,000
Property Type Single Family Home
Sub Type Single Family Residence
Listing Status Sold
Purchase Type For Sale
Subdivision Polo Golf And Country Club
MLS Listing ID 6738700
Sold Date 07/31/20
Style Traditional
Bedrooms 5
Full Baths 5
Half Baths 1
Construction Status Resale
HOA Fees $400
HOA Y/N Yes
Originating Board FMLS API
Year Built 1996
Annual Tax Amount $6,958
Tax Year 2019
Lot Size 0.520 Acres
Acres 0.52
Property Description
Renovation done right! Grand custom home in Polo Fields Golf and Country Club overlooking 6th fairway with a gorgeous pool. Two-story entry opens to great, formal living room with coffered ceilings and focal fireplace, built in bookshelves and wall of windows overlooking pool and golf course views. Kitchen is a dream with all new quartz counters, new appliances, farmhouse sink, coffee counter, gas cooktop workstation and HUGE kitchen island the neighbors will envy. Eat in breakfast area can host party of 8 and separate dining room can too. Keeping room off kitchen can be place for coffee or wine by the fireplace. Also on main floor is sweeping master suite which includes side sitting area. And the master bath is perfection with large shower and soaking tub and his/her counters and closets. Then there are three bedrooms upstairs each with private bath and shared space perfect for schoolwork/desks/sofas/lounging with built in shelving. Full finished basement is where all the gathering will be: living room with fireplace, movie room, craft room/fitness room, game area and separate bedroom and bath for long term guest or mother in law. IT'S ALL HERE: Pool. Master on Main. Golf course lot. Renovated. Finished Basement.
Location
State GA
County Forsyth
Area 222 - Forsyth County
Lake Name None
Rooms
Bedroom Description Master on Main, Oversized Master, Sitting Room
Other Rooms None
Basement Daylight, Exterior Entry, Finished, Finished Bath, Full, Interior Entry
Main Level Bedrooms 1
Dining Room Seats 12+, Separate Dining Room
Interior
Interior Features Beamed Ceilings, Bookcases, Central Vacuum, Coffered Ceiling(s), Double Vanity, Entrance Foyer 2 Story, High Ceilings 9 ft Main, High Ceilings 10 ft Main, High Speed Internet, His and Hers Closets, Tray Ceiling(s), Walk-In Closet(s)
Heating Forced Air, Natural Gas, Zoned
Cooling Ceiling Fan(s), Central Air, Zoned
Flooring Carpet, Ceramic Tile, Hardwood
Fireplaces Number 3
Fireplaces Type Basement, Living Room, Other Room
Window Features Insulated Windows, Plantation Shutters
Appliance Dishwasher, Disposal, Double Oven, Gas Cooktop, Microwave, Range Hood, Refrigerator
Laundry Laundry Room, Main Level
Exterior
Exterior Feature Private Yard, Other
Parking Features Driveway, Garage, Garage Door Opener, Garage Faces Side, Kitchen Level, Level Driveway
Garage Spaces 3.0
Fence Fenced, Wrought Iron
Pool In Ground
Community Features Clubhouse, Country Club, Golf, Homeowners Assoc, Near Schools, Near Trails/Greenway, Playground, Pool, Sidewalks, Street Lights, Swim Team, Tennis Court(s)
Utilities Available Cable Available, Electricity Available, Natural Gas Available, Phone Available, Sewer Available, Underground Utilities, Water Available
Waterfront Description None
View Golf Course
Roof Type Composition
Street Surface Asphalt
Accessibility None
Handicap Access None
Porch Deck, Patio, Rear Porch
Total Parking Spaces 3
Private Pool true
Building
Lot Description Back Yard, Front Yard, Landscaped, Level, On Golf Course, Private
Story Two
Sewer Public Sewer
Water Public
Architectural Style Traditional
Level or Stories Two
Structure Type Stucco
New Construction No
Construction Status Resale
Schools
Elementary Schools Vickery Creek
Middle Schools Vickery Creek
High Schools West Forsyth
Others
HOA Fee Include Reserve Fund
Senior Community no
Restrictions false
Tax ID 081 197
Special Listing Condition None
Read Less

Bought with Compass
Get More Information




