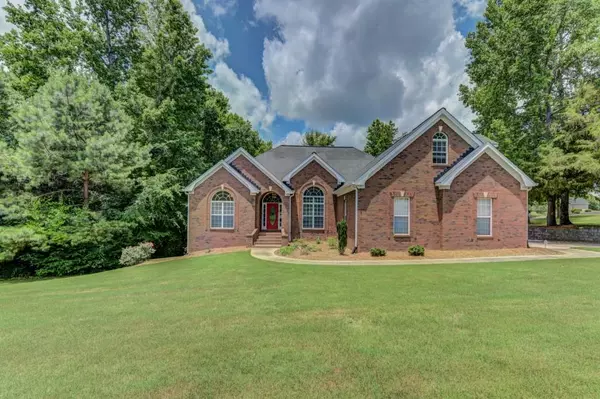For more information regarding the value of a property, please contact us for a free consultation.
10 Northwood Springs DR Oxford, GA 30054
Want to know what your home might be worth? Contact us for a FREE valuation!

Our team is ready to help you sell your home for the highest possible price ASAP
Key Details
Sold Price $350,000
Property Type Single Family Home
Sub Type Single Family Residence
Listing Status Sold
Purchase Type For Sale
Square Footage 3,678 sqft
Price per Sqft $95
Subdivision Northwood
MLS Listing ID 6740288
Sold Date 08/17/20
Style Ranch, Traditional
Bedrooms 5
Full Baths 4
Half Baths 1
Construction Status Resale
HOA Fees $412
HOA Y/N No
Originating Board FMLS API
Year Built 2003
Annual Tax Amount $4,032
Tax Year 2019
Lot Size 1.230 Acres
Acres 1.23
Property Description
This one-of-a-kind 5 bedroom / 4.5 bath ranch in Oxford is ready for you! The foyer opens up to the spacious living room with fireplace and separate dining room. The light-filled eat-in kitchen is newly updated with brand new stainless steel appliances. The oversized master is opposite the other 2 main floor bedrooms and jack + jill bath. The master bath has separate vanities, and both a shower and a soaking jetted tub. A bonus room with a private bath is just up the back steps. The basement has an additional finished 850 sq foot rentable apartment with full kitchen, living, bed, bath and laundry. It also has a screened-in porch of its own, a small fenced yard for a pet, plus its own driveway, entrance and garage. The entire basement (even unfinished areas) is fully-conditioned/temp controlled and has room for all your tools and projects; it would make a great workshop. Endless possibilities! Get away from the hustle and bustle, but still be a 15 min drive to the picturesque Covington Square.
Location
State GA
County Newton
Area 151 - Newton County
Lake Name None
Rooms
Bedroom Description In-Law Floorplan, Master on Main, Oversized Master
Other Rooms Kennel/Dog Run, RV/Boat Storage, Second Residence, Workshop, Other
Basement Boat Door, Daylight, Driveway Access, Finished, Finished Bath, Interior Entry
Main Level Bedrooms 3
Dining Room Seats 12+, Separate Dining Room
Interior
Interior Features Cathedral Ceiling(s), Disappearing Attic Stairs, Entrance Foyer, Entrance Foyer 2 Story, High Ceilings 10 ft Main, Tray Ceiling(s), Walk-In Closet(s)
Heating Central, Electric
Cooling Ceiling Fan(s), Central Air, Zoned
Flooring Carpet, Ceramic Tile, Hardwood
Fireplaces Number 1
Fireplaces Type Family Room, Gas Log, Gas Starter
Window Features Insulated Windows
Appliance Dishwasher, Disposal, Dryer, Gas Cooktop, Gas Oven, Gas Water Heater, Microwave, Refrigerator, Self Cleaning Oven, Washer
Laundry Laundry Room, Main Level, Mud Room
Exterior
Exterior Feature Private Front Entry, Private Rear Entry
Parking Features Attached, Garage, Garage Faces Rear, Garage Faces Side, Kitchen Level, Level Driveway
Garage Spaces 3.0
Fence Back Yard
Pool None
Community Features Homeowners Assoc, Pool
Utilities Available Cable Available
Waterfront Description None
View Rural
Roof Type Composition
Street Surface Paved
Accessibility Accessible Bedroom, Accessible Doors, Accessible Kitchen, Accessible Washer/Dryer
Handicap Access Accessible Bedroom, Accessible Doors, Accessible Kitchen, Accessible Washer/Dryer
Porch Deck, Enclosed, Rear Porch, Screened
Total Parking Spaces 3
Building
Lot Description Back Yard, Corner Lot, Front Yard, Landscaped, Level, Private
Story Three Or More
Sewer Septic Tank
Water Public
Architectural Style Ranch, Traditional
Level or Stories Three Or More
Structure Type Brick 3 Sides, Cement Siding
New Construction No
Construction Status Resale
Schools
Elementary Schools Flint Hill
Middle Schools Cousins
High Schools Newton
Others
HOA Fee Include Reserve Fund, Swim/Tennis
Senior Community no
Restrictions false
Tax ID 0057000000105000
Ownership Fee Simple
Financing no
Special Listing Condition None
Read Less

Bought with SouthSide Realtors, LLC
Get More Information




