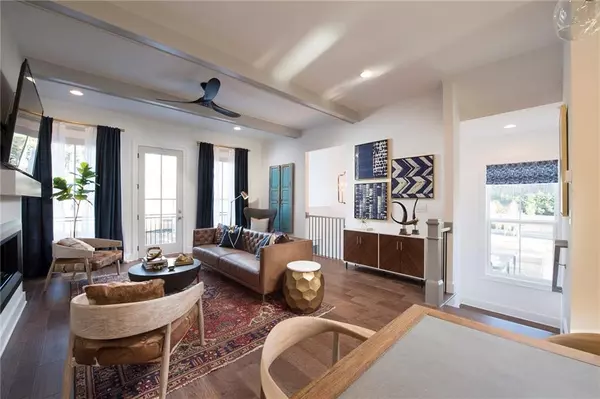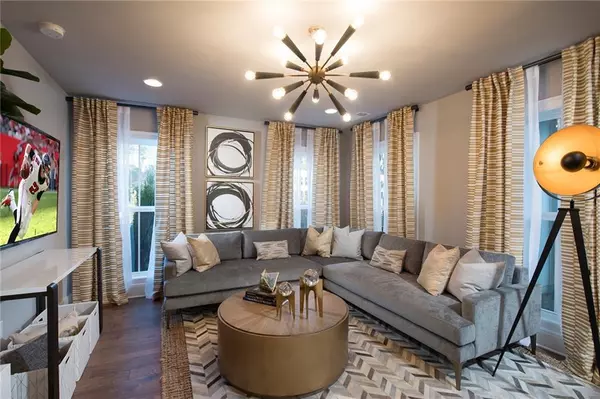For more information regarding the value of a property, please contact us for a free consultation.
217 Mitchell LN #8 Woodstock, GA 30188
Want to know what your home might be worth? Contact us for a FREE valuation!

Our team is ready to help you sell your home for the highest possible price ASAP
Key Details
Sold Price $399,000
Property Type Townhouse
Sub Type Townhouse
Listing Status Sold
Purchase Type For Sale
Square Footage 2,151 sqft
Price per Sqft $185
Subdivision Mason Main
MLS Listing ID 6675966
Sold Date 07/15/20
Style Contemporary/Modern, Townhouse
Bedrooms 3
Full Baths 2
Half Baths 1
Construction Status New Construction
HOA Fees $235
HOA Y/N Yes
Originating Board FMLS API
Year Built 2019
Tax Year 2019
Property Description
Fowler B Home Design. 3 Bed/ 2.5 Bath. THREE CAR GARAGE ~ FIREPLACE ~ STORAGE ~ PRIVATE! Open concept showing off 10ft ceilings on main level. Kitchen Rear layout features back deck access overlooking HOA Maintained backyard! Stainless GE Appliances, soft close cabinets, oversized island & 2 pantry rooms! Beautiful fireplace with tile surround & Solid wood mantle. Master Wing includes 3 oversized windows viewing private, wooded views. Spacious walk in closet, Spa Shower w/frameless glass door & title surround! Elegant white painted brick exteriors, timeless & classic ***5,000 TOWARDS CLOSING COSTS WITH PREFERRED LENDER***
~Golf Cart Community!! Register Golf Cart to drive around Main Street! Perfect for carrying chairs, coolers & games to concerts or meeting at the park!
~Community Fire Pit- Socially thriving!!
~MOVE IN READY!!
~Voted best home builder 3 years in a row!
~Call to set up an appointment or virtual tour!
~Monday - Saturday: 10 am - 6 pm & Sunday: 1 pm - 6 pm
Location
State GA
County Cherokee
Area 113 - Cherokee County
Lake Name None
Rooms
Bedroom Description Oversized Master, Other
Other Rooms None
Basement None
Dining Room None
Interior
Interior Features Double Vanity, Entrance Foyer, High Ceilings 9 ft Lower, High Ceilings 10 ft Main, Smart Home, Walk-In Closet(s)
Heating Central, Electric, Forced Air, Zoned
Cooling Ceiling Fan(s), Central Air, Zoned
Flooring Carpet, Hardwood
Fireplaces Number 1
Fireplaces Type Factory Built, Family Room
Window Features Insulated Windows
Appliance Dishwasher, Disposal, ENERGY STAR Qualified Appliances, Gas Range, Microwave, Range Hood, Self Cleaning Oven
Laundry In Hall, Upper Level
Exterior
Exterior Feature Private Front Entry, Private Rear Entry, Private Yard
Parking Features Attached, Garage, Garage Door Opener, Garage Faces Front
Garage Spaces 3.0
Fence Back Yard, Front Yard, Privacy
Pool None
Community Features Homeowners Assoc, Near Schools, Near Shopping, Near Trails/Greenway, Park, Restaurant, Sidewalks, Street Lights
Utilities Available Cable Available, Electricity Available, Natural Gas Available, Phone Available, Sewer Available, Underground Utilities, Water Available
Waterfront Description None
View Other
Roof Type Composition, Ridge Vents
Street Surface Paved
Accessibility None
Handicap Access None
Porch Deck, Rear Porch
Total Parking Spaces 3
Building
Lot Description Back Yard, Landscaped, Level
Story Three Or More
Sewer Public Sewer
Water Public
Architectural Style Contemporary/Modern, Townhouse
Level or Stories Three Or More
Structure Type Brick Front, Cement Siding
New Construction No
Construction Status New Construction
Schools
Elementary Schools Woodstock
Middle Schools Woodstock
High Schools Woodstock
Others
HOA Fee Include Insurance, Maintenance Structure, Maintenance Grounds, Reserve Fund, Termite, Trash
Senior Community no
Restrictions true
Tax ID 92N10 008
Ownership Fee Simple
Financing no
Special Listing Condition None
Read Less

Bought with All Trust Realty, Inc.
Get More Information




