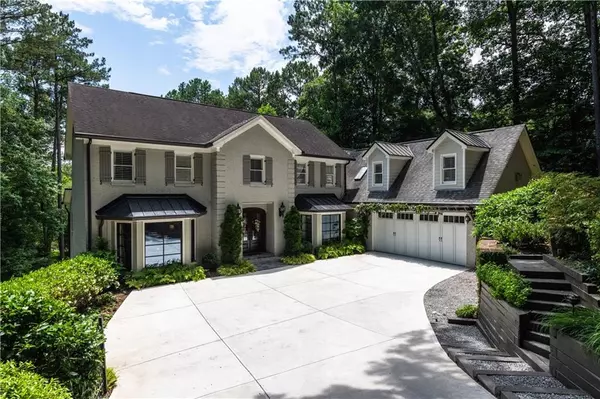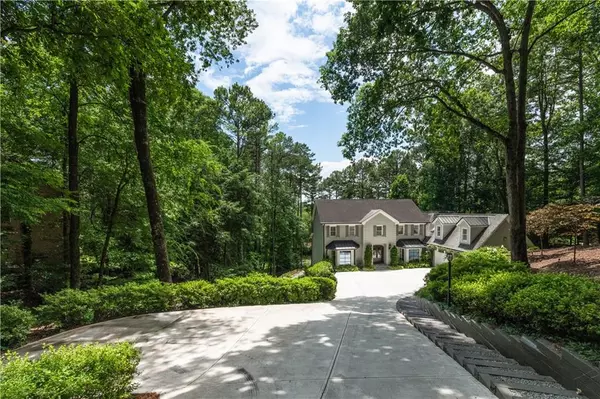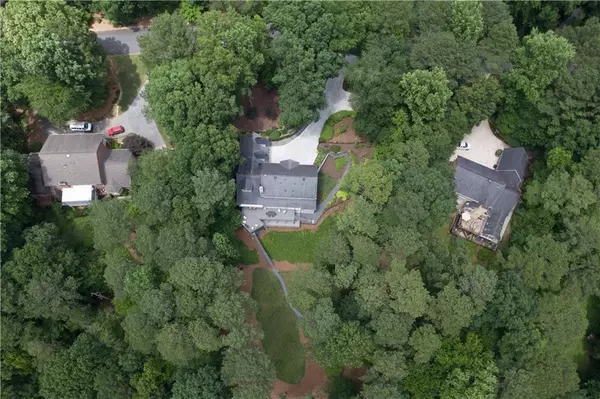For more information regarding the value of a property, please contact us for a free consultation.
8970 Ridgemont DR Atlanta, GA 30350
Want to know what your home might be worth? Contact us for a FREE valuation!

Our team is ready to help you sell your home for the highest possible price ASAP
Key Details
Sold Price $910,000
Property Type Single Family Home
Sub Type Single Family Residence
Listing Status Sold
Purchase Type For Sale
Square Footage 7,610 sqft
Price per Sqft $119
Subdivision Huntcliff
MLS Listing ID 6736994
Sold Date 09/15/20
Style Traditional
Bedrooms 6
Full Baths 5
Half Baths 1
Construction Status Updated/Remodeled
HOA Fees $600
HOA Y/N Yes
Originating Board FMLS API
Year Built 1978
Annual Tax Amount $9,087
Tax Year 2019
Lot Size 0.690 Acres
Acres 0.69
Property Description
This spectacular, classic Huntcliff home is tucked away on the Chattahoochee River. Gorgeous views from almost every part of this home. Homeowner has left nothing for you to do. Gorgeous dark hardwoods throughout main level. Renovated gourmet kitchen features Wolf, Sub-Zero and Dacor appliances, and wine fridge, and opens to bright breakfast room with awesome views. Cozy master on main with more incredible views. Huge formal dining room and study on main level. Upstairs boast spacious bedrooms, and a multi-purpose bonus room. Terrace level includes new media room with projector screen that makes you feel like you are at a movie theatre. Terrace level also includes a bar, a billiards room, a gym and a gorgeous 1000+ bottle wine cellar. Fresh paint throughout the interior of the home. Two large decks and screened in porch overlook the river and the private serene, manicured backyard. Huntcliff Amenities include: Swim, Tennis, Clubhouse, Stables, Social clubs, Common Garden, etc. -The prestigious Cherokee Country Club is located in Huntcliff. Close to Chattahoochee Nature Center and Downtown Roswell. Numerous private schools in close proximity.
Location
State GA
County Fulton
Area 131 - Sandy Springs
Lake Name None
Rooms
Bedroom Description Master on Main
Other Rooms Gazebo
Basement Bath/Stubbed, Daylight, Finished, Finished Bath
Main Level Bedrooms 1
Dining Room Seats 12+, Separate Dining Room
Interior
Interior Features Bookcases, Central Vacuum, High Ceilings 9 ft Lower, High Ceilings 9 ft Main, High Ceilings 9 ft Upper, Permanent Attic Stairs, Walk-In Closet(s), Wet Bar
Heating Forced Air, Natural Gas, Zoned
Cooling Ceiling Fan(s), Central Air, Zoned
Flooring Carpet, Hardwood
Fireplaces Number 2
Fireplaces Type Double Sided, Family Room, Keeping Room
Window Features None
Appliance Dishwasher, Disposal, Dryer, Gas Cooktop, Gas Oven, Gas Water Heater, Microwave, Range Hood, Refrigerator, Self Cleaning Oven, Washer, Other
Laundry Main Level
Exterior
Exterior Feature Balcony, Private Yard
Garage Attached, Driveway, Garage, Garage Faces Side, Kitchen Level, Parking Pad
Garage Spaces 2.0
Fence None
Pool None
Community Features Boating, Fishing, Golf, Homeowners Assoc, Pool, Tennis Court(s)
Utilities Available Electricity Available, Phone Available
Waterfront Description River Front
View Other
Roof Type Shingle
Street Surface Asphalt
Accessibility None
Handicap Access None
Porch Deck, Rear Porch
Total Parking Spaces 2
Building
Lot Description Cul-De-Sac, Flood Plain, Navigable River On Lot, Private, Sloped, Stream or River On Lot
Story Three Or More
Sewer Septic Tank
Water Public
Architectural Style Traditional
Level or Stories Three Or More
Structure Type Brick 4 Sides
New Construction No
Construction Status Updated/Remodeled
Schools
Elementary Schools Ison Springs
Middle Schools Sandy Springs
High Schools North Springs
Others
Senior Community no
Restrictions false
Tax ID 17 008000030194
Financing no
Special Listing Condition None
Read Less

Bought with Coldwell Banker Realty
Get More Information




