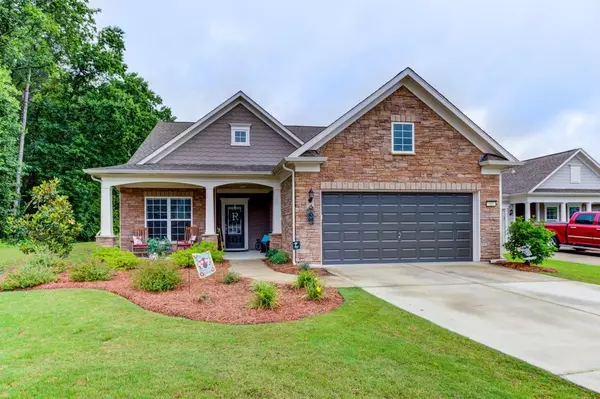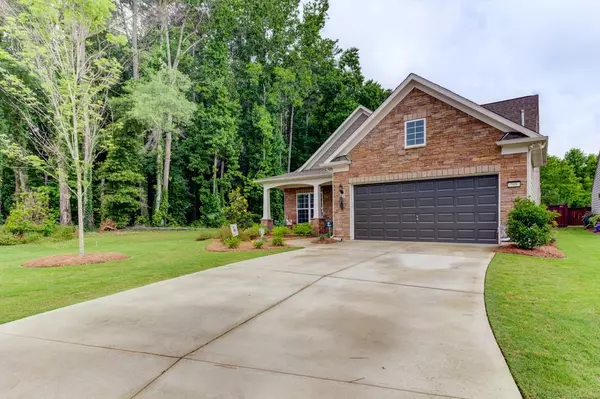For more information regarding the value of a property, please contact us for a free consultation.
308 Westfield BND Woodstock, GA 30188
Want to know what your home might be worth? Contact us for a FREE valuation!

Our team is ready to help you sell your home for the highest possible price ASAP
Key Details
Sold Price $410,000
Property Type Single Family Home
Sub Type Single Family Residence
Listing Status Sold
Purchase Type For Sale
Square Footage 2,848 sqft
Price per Sqft $143
Subdivision Woodhaven Court
MLS Listing ID 6743753
Sold Date 08/14/20
Style Cottage, Craftsman
Bedrooms 4
Full Baths 3
Construction Status Resale
HOA Fees $120
HOA Y/N Yes
Originating Board FMLS API
Year Built 2017
Annual Tax Amount $4,656
Tax Year 2019
Lot Size 8,842 Sqft
Acres 0.203
Property Description
Stunning Like New open concept craftsman style home in sought after Woodhaven Court with extensive upgrades throughout - wideplank engineered hardwood floors throught out main level, arched doorways, crown molding throughout, extended garage w/ epoxy floor, smart home, energy efficient, alarm system and much more! Office with french doors is just off the light filled entry foyer. Eat In kitchen includes large center island that seats 6, kitchen aid appliances, granite counters, upgraded tile backsplash, farmhouse sink, recessed lighting, all open to the fireside family room and bonus sunroom, which looks out onto the private fenced backyard. As you come in from the garage there is a mud room/drop zone. The Master Suite features a trey ceiling, large windows overlooking the backyard and bathroom with dual vanities, soaking tub,separate tile shower and walk-in closet. Two additional bedrooms and full bathroom complete the main level. Upstairs you will find a large family room, private guest suite, extra storage room and a walk up attic space.Close to downtown Woodstock shopping/dining district, Outlet Shoppes of Atlanta, Golf Club at Bradshaw Farm, top rated schools, wonderful parks including Sequoyah Park. HOA includes lawn maintenance!
Location
State GA
County Cherokee
Area 113 - Cherokee County
Lake Name None
Rooms
Bedroom Description Master on Main, Split Bedroom Plan
Other Rooms None
Basement None
Main Level Bedrooms 3
Dining Room Seats 12+, Open Concept
Interior
Interior Features Double Vanity, Entrance Foyer, Tray Ceiling(s), Walk-In Closet(s)
Heating Forced Air, Natural Gas
Cooling Central Air
Flooring Hardwood
Fireplaces Number 1
Fireplaces Type Family Room, Great Room
Window Features None
Appliance Dishwasher, Disposal, Gas Range, Gas Oven, Microwave
Laundry Main Level
Exterior
Exterior Feature Private Yard
Parking Features Garage
Garage Spaces 2.0
Fence None
Pool None
Community Features None
Utilities Available None
Waterfront Description None
View Other
Roof Type Wood
Street Surface None
Accessibility None
Handicap Access None
Porch None
Total Parking Spaces 2
Building
Lot Description Back Yard, Level
Story One and One Half
Sewer Public Sewer
Water Public
Architectural Style Cottage, Craftsman
Level or Stories One and One Half
Structure Type Shingle Siding, Stone
New Construction No
Construction Status Resale
Schools
Elementary Schools Hickory Flat - Cherokee
Middle Schools Dean Rusk
High Schools Sequoyah
Others
Senior Community no
Restrictions false
Tax ID 15N26E 287
Special Listing Condition None
Read Less

Bought with Associates Atlanta Realty
Get More Information




