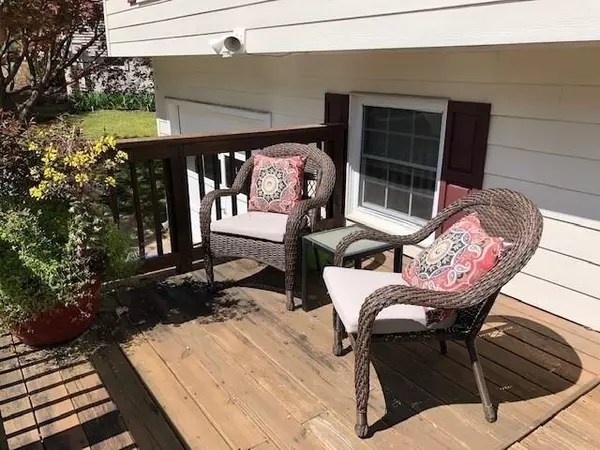For more information regarding the value of a property, please contact us for a free consultation.
535 Sailwind DR Roswell, GA 30076
Want to know what your home might be worth? Contact us for a FREE valuation!

Our team is ready to help you sell your home for the highest possible price ASAP
Key Details
Sold Price $302,500
Property Type Single Family Home
Sub Type Single Family Residence
Listing Status Sold
Purchase Type For Sale
Square Footage 1,983 sqft
Price per Sqft $152
Subdivision Martins Landing
MLS Listing ID 6715432
Sold Date 07/16/20
Style Traditional
Bedrooms 4
Full Baths 2
Half Baths 1
Construction Status Resale
HOA Fees $717
HOA Y/N Yes
Originating Board FMLS API
Year Built 1974
Annual Tax Amount $2,521
Tax Year 2018
Lot Size 0.310 Acres
Acres 0.31
Property Description
Must see updated home in highly sought after Martins Landing! Seller has been busy replacing appliances and updating. This home has a new HVAC, water heater, s/s appliances, garage door opener, and backyard fence. Hall bath has been renovated with new vanity and quartz counter. Siding was replaced with cement siding. Windows have been replaced. Extra storage in laundry can be used to convert half bath into full bath downstairs. Hidden storage under stairs in basement. Backyard goes beyond fenced in area. Amenities galore in Martins Landing, 3 pools, 15 tennis courts, 55 acre lake and walking trails throughout. This home is across from path to a newly renovated pool, pond and playground.
Location
State GA
County Fulton
Area 14 - Fulton North
Lake Name None
Rooms
Bedroom Description Split Bedroom Plan
Other Rooms None
Basement None
Dining Room Great Room
Interior
Interior Features Cathedral Ceiling(s), High Speed Internet, Entrance Foyer, Beamed Ceilings
Heating Forced Air, Natural Gas, Zoned
Cooling Ceiling Fan(s), Central Air, Zoned
Flooring Carpet, Ceramic Tile, Hardwood
Fireplaces Type None
Window Features Insulated Windows
Appliance Dishwasher, Electric Range, ENERGY STAR Qualified Appliances, Refrigerator, Gas Water Heater
Laundry Lower Level, Laundry Room
Exterior
Exterior Feature Gas Grill
Parking Features Attached, Garage Door Opener, Drive Under Main Level, Garage, Garage Faces Front, Level Driveway
Garage Spaces 1.0
Fence Back Yard, Privacy
Pool None
Community Features None
Utilities Available Cable Available, Electricity Available, Natural Gas Available, Sewer Available, Water Available
Waterfront Description None
View Other
Roof Type Composition
Street Surface Asphalt
Accessibility None
Handicap Access None
Porch Deck
Total Parking Spaces 2
Building
Lot Description Level, Landscaped, Wooded, Front Yard
Story Two
Sewer Public Sewer
Water Public
Architectural Style Traditional
Level or Stories Two
Structure Type Cement Siding
New Construction No
Construction Status Resale
Schools
Elementary Schools Esther Jackson
Middle Schools Holcomb Bridge
High Schools Centennial
Others
HOA Fee Include Insurance, Maintenance Grounds, Reserve Fund, Swim/Tennis
Senior Community no
Restrictions false
Tax ID 12 241206140621
Special Listing Condition None
Read Less

Bought with Keller Williams Buckhead
Get More Information




