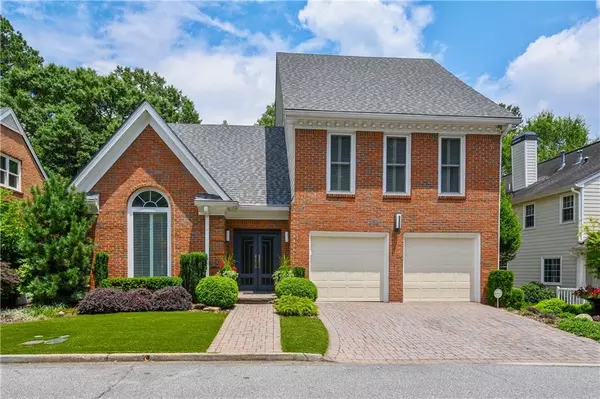For more information regarding the value of a property, please contact us for a free consultation.
1541 Sheridan WALK NE Atlanta, GA 30324
Want to know what your home might be worth? Contact us for a FREE valuation!

Our team is ready to help you sell your home for the highest possible price ASAP
Key Details
Sold Price $700,000
Property Type Single Family Home
Sub Type Single Family Residence
Listing Status Sold
Purchase Type For Sale
Square Footage 3,700 sqft
Price per Sqft $189
Subdivision Lavista Park
MLS Listing ID 6742324
Sold Date 09/09/20
Style Traditional
Bedrooms 4
Full Baths 3
Half Baths 1
Construction Status Resale
HOA Y/N No
Originating Board FMLS API
Year Built 1986
Annual Tax Amount $7,640
Tax Year 2020
Lot Size 8,712 Sqft
Acres 0.2
Property Description
Beautiful Lavista Park Home located in desirable Brookhaven in immaculate condition! This four bedroom, 3.5 bath home features a two level foyer, 16 foot dining room ceiling with custom glass chandelier and sconces, main level hardwoods, custom trim and paint throughout, new windows, plantation shutters, high-end gas fireplace, recessed lighting, updated half bath. A Sub-Zero refrigerator, Miele induction cooktop, Dacor ovens, glass range hood and custom cabinetry with under and over mount lighting is found in the kitchen along with breakfast area and adjacent screened porch and patio. Upstairs bedrooms have upgraded carpets and pads, oversized master with custom closets, recessed lighting, stone tiled master bath with jacuzzi tub, double vanity, separate double shower and water closet. The finished lower level (easily convertible to a separate living area) features a recently renovated family room, bedroom, full bath and office with walk-out to the lower patio and backyard.
Perfect for a Nanny's Quarters - separate entrance, plumbed for a kitchenette. Overall this home boasts a whole house generator, updated insulation in attic and between first and lower floors, new zoned HVAC and wi-fi thermostats with remote sensors, wired security system with smoke detectors, CAT 6 networked outlets for computer and TV, central vacuum, custom landscaping with separate metered sprinkler, maintenance free grass and custom landscaping with privacy fence, gas grill with gas line. Very close to Emory, CDC, CHOA, Buckhead and shopping!
Location
State GA
County Dekalb
Area 52 - Dekalb-West
Lake Name None
Rooms
Bedroom Description Oversized Master
Other Rooms None
Basement Exterior Entry, Finished, Finished Bath, Full
Dining Room Separate Dining Room
Interior
Interior Features Central Vacuum, Disappearing Attic Stairs, Entrance Foyer 2 Story, High Ceilings 9 ft Main, High Ceilings 9 ft Upper, His and Hers Closets, Low Flow Plumbing Fixtures, Walk-In Closet(s)
Heating Forced Air, Natural Gas, Zoned
Cooling Ceiling Fan(s), Central Air, Zoned
Flooring Carpet, Hardwood
Fireplaces Number 1
Fireplaces Type Living Room
Window Features Insulated Windows
Appliance Dishwasher, Disposal, Electric Range, ENERGY STAR Qualified Appliances, Microwave, Tankless Water Heater
Laundry Upper Level
Exterior
Exterior Feature Other
Garage Attached, Covered, Garage
Garage Spaces 2.0
Fence Back Yard
Pool None
Community Features Homeowners Assoc, Near Shopping
Utilities Available Cable Available, Electricity Available, Natural Gas Available, Sewer Available, Water Available
Waterfront Description None
View Other
Roof Type Composition
Street Surface Paved
Accessibility None
Handicap Access None
Porch Covered, Deck, Screened
Total Parking Spaces 2
Building
Lot Description Back Yard, Landscaped, Private
Story Two
Sewer Public Sewer
Water Public
Architectural Style Traditional
Level or Stories Two
Structure Type Brick 3 Sides, Cement Siding
New Construction No
Construction Status Resale
Schools
Elementary Schools Briar Vista
Middle Schools Druid Hills
High Schools Druid Hills
Others
Senior Community no
Restrictions false
Tax ID 18 154 02 109
Ownership Fee Simple
Financing no
Special Listing Condition None
Read Less

Bought with Keller Williams Rlty, First Atlanta
Get More Information




