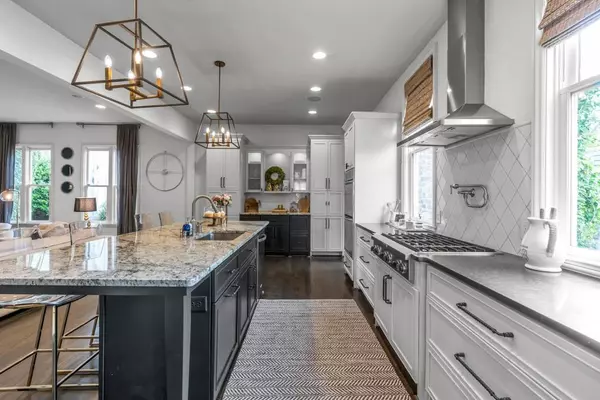For more information regarding the value of a property, please contact us for a free consultation.
6840 Lullwater RD Cumming, GA 30040
Want to know what your home might be worth? Contact us for a FREE valuation!

Our team is ready to help you sell your home for the highest possible price ASAP
Key Details
Sold Price $910,000
Property Type Single Family Home
Sub Type Single Family Residence
Listing Status Sold
Purchase Type For Sale
Square Footage 4,980 sqft
Price per Sqft $182
Subdivision Vickery
MLS Listing ID 6742745
Sold Date 10/30/20
Style European, Mediterranean
Bedrooms 5
Full Baths 4
Half Baths 1
Construction Status Resale
HOA Y/N No
Originating Board FMLS API
Year Built 2006
Annual Tax Amount $7,671
Tax Year 2017
Lot Size 8,712 Sqft
Acres 0.2
Property Description
Nestled in the heart of Vickery and situated across the street from the Lullwater pond, this gorgeous 4 sided brick mediterranean is meticulously kept and maintained. The 2 story foyer greets you upon entry and is flooded with natural light. This home is truly built for entertaining. A chef's gourmet kitchen featuring an abundance of cabinetry, dual ovens, wine fridge, butlers pantry, large walk in hidden pantry and tons of prep space. The adjoining bar opens to the newly stoned patio and outdoor brick fireplace. The backyard is level & private with brick walls, boxwood screening, wrought iron fencing and a separate hidden dog run! The 2.5 car gar. has room for a workshop or golf cart. Seperate library/breakfast room are also on the main level, front den/music room & separate dining room built for large dinner parties for 12+. Upstairs you will find the master suite with fireplace and two large secondary baths with their own bath. The finished basement offers two large bedrooms, a full bath, two entertaining areas, a kitchenette and second washer/ dryer hook ups. This home is truly a show stopper!!
Location
State GA
County Forsyth
Area 222 - Forsyth County
Lake Name None
Rooms
Bedroom Description None
Other Rooms None
Basement Daylight
Dining Room Seats 12+
Interior
Interior Features Double Vanity, Entrance Foyer, High Ceilings 10 ft Main, High Speed Internet, Low Flow Plumbing Fixtures, Tray Ceiling(s), Walk-In Closet(s), Wet Bar
Heating Forced Air, Natural Gas
Cooling Ceiling Fan(s), Central Air
Flooring Carpet, Hardwood
Fireplaces Number 3
Fireplaces Type Gas Log, Gas Starter, Living Room, Master Bedroom
Window Features Insulated Windows
Appliance Dishwasher, Disposal, Gas Range, Microwave
Laundry Upper Level
Exterior
Exterior Feature Private Yard
Parking Features Attached, Garage
Garage Spaces 2.0
Fence Fenced
Pool None
Community Features Homeowners Assoc, Park, Playground, Pool, Restaurant, Street Lights, Swim Team
Utilities Available Cable Available, Electricity Available, Natural Gas Available, Phone Available, Sewer Available
Waterfront Description None
View Other
Roof Type Shingle, Wood
Street Surface Asphalt
Accessibility None
Handicap Access None
Porch Rear Porch
Total Parking Spaces 2
Building
Lot Description Level
Story Two
Sewer Public Sewer
Water Public
Architectural Style European, Mediterranean
Level or Stories Two
Structure Type Brick 4 Sides
New Construction No
Construction Status Resale
Schools
Elementary Schools Vickery Creek
Middle Schools Vickery Creek
High Schools West Forsyth
Others
HOA Fee Include Swim/Tennis
Senior Community no
Restrictions false
Tax ID 036 266
Ownership Fee Simple
Financing no
Special Listing Condition None
Read Less

Bought with Keller Williams Realty Cityside
Get More Information




