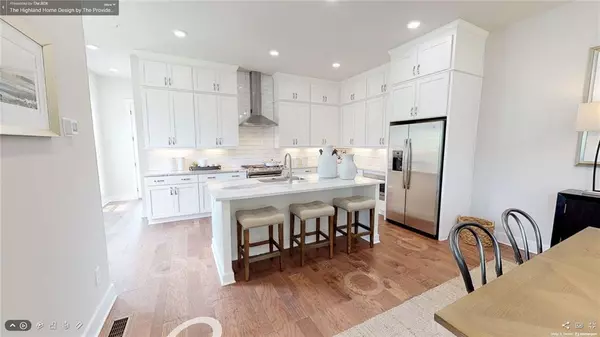For more information regarding the value of a property, please contact us for a free consultation.
269 Mitchell LN #33 Woodstock, GA 30188
Want to know what your home might be worth? Contact us for a FREE valuation!

Our team is ready to help you sell your home for the highest possible price ASAP
Key Details
Sold Price $384,200
Property Type Townhouse
Sub Type Townhouse
Listing Status Sold
Purchase Type For Sale
Square Footage 2,142 sqft
Price per Sqft $179
Subdivision Mason Main
MLS Listing ID 6667154
Sold Date 08/28/20
Style Contemporary/Modern, Townhouse
Bedrooms 3
Full Baths 3
Half Baths 1
Construction Status New Construction
HOA Fees $235
HOA Y/N Yes
Originating Board FMLS API
Year Built 2019
Tax Year 2019
Property Description
Highland B Home Design. 3 Bedrooms 3.5 Bathrooms. Move in ready modern Townhome for sale in downtown Woodstock! Terrace level fenced in courtyard with bedroom/ office space including a full bathroom. Main Level features open concept living with clean line of sight from kitchen to family room & 10 ft ceilings. Ideal set up for entertaining plus private rear patio deck! Upper level includes bedroom 2 & Master Wing with Large walk in closet & Oversized frameless spa shower. Stunning flat roof exteriors, painted white brick & all maintained by HOA! Low Maintenance Living! **5,000 TOWARDS CLOSING COSTS WITH PREFERRED LENDER**
~Location: Walkable to Downtown Woodstock Restaurants & Boutiques, The Outlet Shoppes at Atlanta, Costco, Elm Street Cultural Arts Village, Parks, Green Print Trail System, Mountain Biking Park, Golf Courses, Lake Allatoona, North GA Mountains, The Battery Atlanta, I-75, I-575, I-285
GPS Address: 7784 Main Street Woodstock, GA 30188
~Community: HOA Maintained Lawns, Landscaping, Termite Bond, Staining on all courtyard fencing, all exterior painted surfaces on community wide basis, & much more! Sidewalks throughout community with Doggie Waste Stations. Exterior GFI Outlets, Zoned irrigation, Flush panel garage door with wifi enabled opener, Front & Rear Hose Bibs, Community Fire Pit, Golf Cart Community & Much more!
~Energy Efficient: Energy Saving LED Lighting, LP Tech Shield Roofs, House Wrap to control Air & Water Infiltration, Low E Glass on all Windows, Energy Star Rated Appliances,
~Environmentally Friendly: CARB Compliant Hardwoods, Eco Friendly Water Efficient Bath Fixtures, Low VOC Paints & Carpets!
Location
State GA
County Cherokee
Area 113 - Cherokee County
Lake Name None
Rooms
Bedroom Description Split Bedroom Plan, Other
Other Rooms None
Basement None
Dining Room Open Concept
Interior
Interior Features Double Vanity, Entrance Foyer, High Ceilings 9 ft Lower, High Ceilings 10 ft Main, Smart Home, Walk-In Closet(s)
Heating Central, Electric, Forced Air, Zoned
Cooling Ceiling Fan(s), Central Air, Zoned
Flooring Carpet, Hardwood
Fireplaces Type None
Window Features Insulated Windows
Appliance Dishwasher, Disposal, ENERGY STAR Qualified Appliances, Gas Cooktop, Gas Range, Microwave, Range Hood
Laundry Laundry Room, Upper Level
Exterior
Exterior Feature Courtyard, Private Front Entry, Private Yard, Storage
Parking Features Driveway, Garage, Garage Door Opener
Garage Spaces 2.0
Fence Fenced, Front Yard, Privacy
Pool None
Community Features Homeowners Assoc, Near Shopping, Near Trails/Greenway, Park, Public Transportation, Restaurant, Sidewalks, Street Lights
Utilities Available Cable Available, Electricity Available, Natural Gas Available, Phone Available, Sewer Available, Underground Utilities, Water Available
Waterfront Description None
View Other
Roof Type Composition, Ridge Vents
Street Surface Paved
Accessibility None
Handicap Access None
Porch Deck, Patio, Rear Porch
Total Parking Spaces 2
Building
Lot Description Front Yard, Landscaped, Level
Story Three Or More
Sewer Public Sewer
Water Public
Architectural Style Contemporary/Modern, Townhouse
Level or Stories Three Or More
Structure Type Brick Front, Cement Siding
New Construction No
Construction Status New Construction
Schools
Elementary Schools Woodstock
Middle Schools Woodstock
High Schools Woodstock
Others
HOA Fee Include Insurance, Maintenance Structure, Maintenance Grounds, Reserve Fund, Termite, Trash
Senior Community no
Restrictions true
Tax ID 92N10 033
Ownership Fee Simple
Financing no
Special Listing Condition None
Read Less

Bought with Gold Peach Realty, LLC
Get More Information




