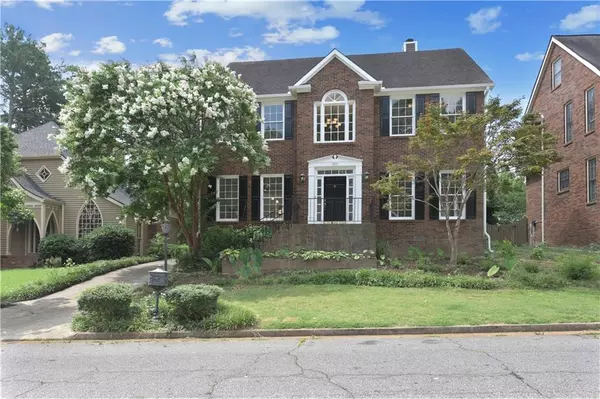For more information regarding the value of a property, please contact us for a free consultation.
2537 Briers North DR Atlanta, GA 30360
Want to know what your home might be worth? Contact us for a FREE valuation!

Our team is ready to help you sell your home for the highest possible price ASAP
Key Details
Sold Price $531,500
Property Type Single Family Home
Sub Type Single Family Residence
Listing Status Sold
Purchase Type For Sale
Square Footage 3,000 sqft
Price per Sqft $177
Subdivision Briers North
MLS Listing ID 6754371
Sold Date 09/01/20
Style Traditional
Bedrooms 4
Full Baths 3
Half Baths 1
Construction Status Resale
HOA Fees $100
HOA Y/N Yes
Originating Board FMLS API
Year Built 1988
Annual Tax Amount $969
Tax Year 2019
Lot Size 8,712 Sqft
Acres 0.2
Property Description
Look at this charming brick home. I am IN LOVE with this home nestled in the midst of Dunwoody. This home is one of a kind. Bring your in laws or your adult children to stay in the attached / seperate 1 bedroom appartment with a full bath we have COVID beat. The main level feature hardwood floors, two story foyer, recess lights and a gourmet kitchen. This home has been renovated from top to bottom and no expense spared. Surrounded by nature this home is like a sanctuary. In the renovated kitchen you will find custom cabinetry, quartz counters, top of the line appliances. The master bedroom is complete with a custom design walk-in closet and a private bath with a stand alone tub to soak of the long day of work while meditating on your beautiful accomplishment of owning this home. Two additional bedrooms are spacious and offer a nice separation for privacy. Above the garage is a perfect one bedroom apartment or 4th bedroom option if needed. The one bedroom apartment can be used for extra cash flow or for your loved one that you want to keep near but separate.
Location
State GA
County Dekalb
Area 121 - Dunwoody
Lake Name None
Rooms
Bedroom Description In-Law Floorplan
Other Rooms Guest House, Shed(s)
Basement None
Dining Room Separate Dining Room
Interior
Interior Features Entrance Foyer 2 Story, High Ceilings 10 ft Lower, Walk-In Closet(s)
Heating Central
Cooling Central Air
Flooring Hardwood
Fireplaces Number 1
Fireplaces Type Living Room
Window Features None
Appliance Dishwasher, Double Oven, Dryer, Gas Cooktop, Refrigerator, Trash Compactor, Washer
Laundry In Hall, Main Level
Exterior
Exterior Feature Courtyard, Garden, Private Yard
Parking Features Attached, Driveway, Garage
Garage Spaces 2.0
Fence Back Yard
Pool None
Community Features Other
Utilities Available None
Waterfront Description None
View Other
Roof Type Shingle
Street Surface Asphalt, Concrete
Accessibility None
Handicap Access None
Porch Covered, Enclosed
Total Parking Spaces 2
Building
Lot Description Back Yard
Story Two
Sewer Public Sewer
Water Public
Architectural Style Traditional
Level or Stories Two
Structure Type Brick Front
New Construction No
Construction Status Resale
Schools
Elementary Schools Chesnut
Middle Schools Peachtree
High Schools Dunwoody
Others
Senior Community no
Restrictions false
Tax ID 18 355 02 092
Ownership Other
Financing no
Special Listing Condition None
Read Less

Bought with Crye-Leike, Realtors
Get More Information




