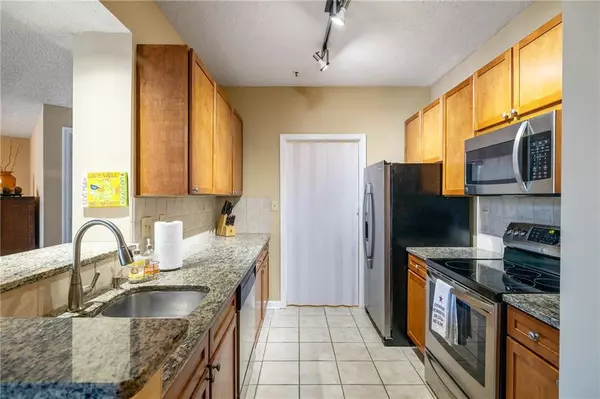For more information regarding the value of a property, please contact us for a free consultation.
1250 Parkwood CIR SE #3303 Atlanta, GA 30339
Want to know what your home might be worth? Contact us for a FREE valuation!

Our team is ready to help you sell your home for the highest possible price ASAP
Key Details
Sold Price $205,000
Property Type Condo
Sub Type Condominium
Listing Status Sold
Purchase Type For Sale
Square Footage 1,375 sqft
Price per Sqft $149
Subdivision Parkwood Place
MLS Listing ID 6753008
Sold Date 08/27/20
Style Mid-Rise (up to 5 stories)
Bedrooms 2
Full Baths 2
Construction Status Resale
HOA Fees $296
HOA Y/N Yes
Originating Board FMLS API
Year Built 1995
Annual Tax Amount $1,963
Tax Year 2019
Lot Size 1,306 Sqft
Acres 0.03
Property Description
Largest 2BR Floorplan, top floor condo in popular Parkwood Place! Great location close to I75, 285, Truist Park, restaurants, and shopping. Condo has been meticulously maintained by owner. Large kitchen with granite counters overlook open living room which boasts 10 ft ceilings and engineered hardwoods. Roommate floor plan with two spacious rooms and bonus flex space that can be used as a office or workout room. Tons of storage in this condo - walk in pantry, walk in storage off entrance hall, two walk in closets, and outside storage on balcony! Newer Refrigerator stays! Seller has replaced range, garbage disposal, installed new tall toilets, fans in bedrooms, painted, newer faucets, and installed NEST thermostat within past 3 years! HOA fee includes pool, tennis, gated entrace, gym (remodeled in 2018), and free car cleaning bay.
Location
State GA
County Cobb
Area 83 - Cobb - East
Lake Name None
Rooms
Other Rooms None
Basement None
Main Level Bedrooms 2
Dining Room Other
Interior
Interior Features High Ceilings 9 ft Main, Walk-In Closet(s)
Heating Central
Cooling Ceiling Fan(s), Central Air
Flooring Carpet, Ceramic Tile, Hardwood
Fireplaces Type None
Window Features Insulated Windows
Appliance Dishwasher, Dryer, Electric Cooktop, Electric Oven, Microwave, Refrigerator, Washer
Laundry Laundry Room, Main Level
Exterior
Exterior Feature Balcony
Garage Unassigned
Fence None
Pool In Ground
Community Features Fitness Center, Gated, Homeowners Assoc, Near Shopping, Pool, Tennis Court(s)
Utilities Available Cable Available, Electricity Available, Sewer Available, Water Available
Waterfront Description None
View Other
Roof Type Composition
Street Surface Paved
Accessibility None
Handicap Access None
Porch Covered
Total Parking Spaces 2
Private Pool false
Building
Lot Description Other
Story One
Sewer Public Sewer
Water Public
Architectural Style Mid-Rise (up to 5 stories)
Level or Stories One
Structure Type Vinyl Siding
New Construction No
Construction Status Resale
Schools
Elementary Schools Brumby
Middle Schools East Cobb
High Schools Wheeler
Others
HOA Fee Include Maintenance Structure, Maintenance Grounds, Reserve Fund, Swim/Tennis, Trash
Senior Community no
Restrictions true
Tax ID 17094200730
Ownership Condominium
Financing no
Special Listing Condition None
Read Less

Bought with RE/MAX Pure
Get More Information




