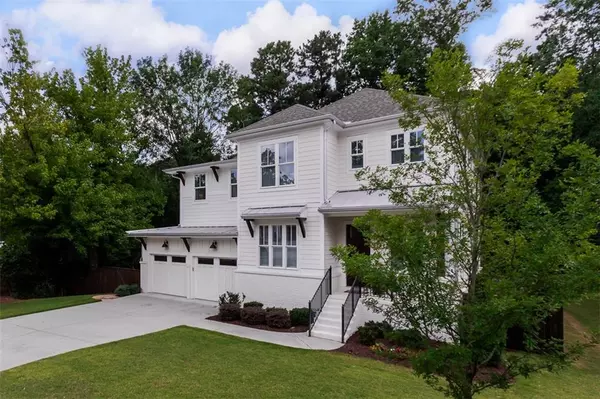For more information regarding the value of a property, please contact us for a free consultation.
1062 Mendell CIR NE Brookhaven, GA 30319
Want to know what your home might be worth? Contact us for a FREE valuation!

Our team is ready to help you sell your home for the highest possible price ASAP
Key Details
Sold Price $980,000
Property Type Single Family Home
Sub Type Single Family Residence
Listing Status Sold
Purchase Type For Sale
Square Footage 4,028 sqft
Price per Sqft $243
Subdivision Lynwood Park
MLS Listing ID 6749533
Sold Date 09/09/20
Style Craftsman
Bedrooms 5
Full Baths 5
Half Baths 1
Construction Status Resale
HOA Y/N No
Originating Board FMLS API
Year Built 2017
Annual Tax Amount $9,217
Tax Year 2019
Lot Size 8,712 Sqft
Acres 0.2
Property Description
PARK VIEWS!!! SOUGHT AFTER CUL-DE-SAC STREET W/ BEST PRIVATE LOT YOU CAN FIND!! CUSTOM BUILT 5BD/5.5BA 4028 SQFT. ABOVE GRADE, UNFINISHED BASEMENT 1838 SQFT. BEAUTIFUL BROOKHAVEN HOME ON LARGE CORNER LOT W/ DIRECT ACCESS TO LYNWOOD PARK. LYNWOOD PARK JUST RECEIVED 11 MILLION IN UPGRADES SOME FEATURES INCLUDE NEW POOLS, SPLASH PAD, TENNIS COURTS, BASKETBALL COURTS, PLAYGROUND, PICNIC AND GREENSPACE. THIS THOUGHTFULLY CRAFTED HOME INCLUDES, BERTAZZONI 48" STAINLESS STEEL DUAL FUEL 6-BURNER RANGE W/ DOUBLE CONVECTION OVEN, ZEPHYR 48" STAINLESS STEEL PRO SERIES RANGE HOOD, KITCHEN AID STAINLESS STEEL 6 CYCLE, 5 OPTION DISHWASHER, KITCHENAID 1.6 CF STAINLESS STEEL MICROWAVE MAINTENANCE HARDIE BRAND MATERIAL & BRICK BASE ON 4 SIDE, SITE FINISHED CUSTOM DISTRESSED 6" PINE PLANK FLOORING THROUGHOUT (PERFECT FOR KIDS & PETS), ON DEMAND WHOLE HOUSE HOT WATER RECIRCULATION SYSTEM / 2 50 GALLON ELECTRIC WATER HEATERS. WOOD HIS & HERS MASTERS CLOSETS BUILT-IN COMPARTMENTS, PEGS AND SHELVING W/ MULTI-LEVEL METAL DOWEL RODS. LUXURIOUS MASTER BATH FEATURING A PLATFORM-RAISED CAST IRON CLAW FOOT TUB IN THE MASTER BATH W/ CHROME SPRAYER FAUCET SYSTEM, HIS & HERS WATER CLOSETS, DUAL SHOWER HEAD SHOWER W/ BENCH AND SHAMPOO NICHES, SECONDARY BATHS FEATURE TILE SURROUND TUBS W/ A HIDDEN SHOWER ROD DESIGN SOLID 6 PANEL STAINED DOORS THROUGHOUT THE ENTIRE HOME.
Location
State GA
County Dekalb
Area 51 - Dekalb-West
Lake Name None
Rooms
Bedroom Description Split Bedroom Plan
Other Rooms None
Basement Daylight, Exterior Entry, Full, Interior Entry, Partial
Main Level Bedrooms 1
Dining Room Separate Dining Room
Interior
Interior Features Entrance Foyer 2 Story, High Speed Internet, His and Hers Closets, Low Flow Plumbing Fixtures, Smart Home
Heating Central
Cooling Ceiling Fan(s), Central Air
Flooring Ceramic Tile, Hardwood
Fireplaces Number 1
Fireplaces Type Great Room
Window Features Insulated Windows
Appliance Dishwasher, Disposal, Double Oven, Electric Oven, Gas Cooktop, Gas Water Heater, Refrigerator
Laundry Laundry Room, Upper Level
Exterior
Exterior Feature Private Front Entry, Private Rear Entry, Private Yard
Parking Features Attached, Garage, Garage Door Opener, Garage Faces Front, Kitchen Level
Garage Spaces 2.0
Fence Back Yard
Pool None
Community Features Dog Park, Near Marta, Near Schools, Near Shopping, Park, Playground, Pool
Utilities Available Cable Available, Electricity Available, Phone Available, Sewer Available, Water Available
Waterfront Description None
View Other
Roof Type Shingle
Street Surface Paved
Accessibility None
Handicap Access None
Porch Covered, Front Porch, Patio, Rear Porch
Total Parking Spaces 2
Building
Lot Description Back Yard, Corner Lot, Landscaped, Level
Story Two
Sewer Public Sewer
Water Public
Architectural Style Craftsman
Level or Stories Two
Structure Type Cement Siding
New Construction No
Construction Status Resale
Schools
Elementary Schools Montgomery
Middle Schools Chamblee
High Schools Chamblee Charter
Others
Senior Community no
Restrictions false
Tax ID 18 303 02 016
Special Listing Condition None
Read Less

Bought with Dorsey Alston Realtors
Get More Information




