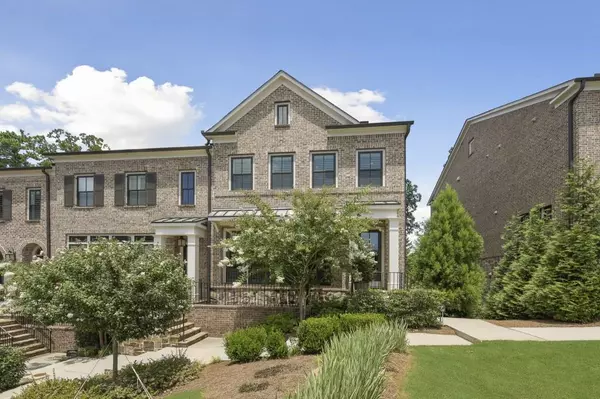For more information regarding the value of a property, please contact us for a free consultation.
2274 Garrison ST Brookhaven, GA 30319
Want to know what your home might be worth? Contact us for a FREE valuation!

Our team is ready to help you sell your home for the highest possible price ASAP
Key Details
Sold Price $765,000
Property Type Townhouse
Sub Type Townhouse
Listing Status Sold
Purchase Type For Sale
Square Footage 2,640 sqft
Price per Sqft $289
Subdivision Arrington Place
MLS Listing ID 6753914
Sold Date 09/04/20
Style Townhouse, Traditional
Bedrooms 3
Full Baths 3
Half Baths 1
Construction Status Resale
HOA Fees $315
HOA Y/N Yes
Originating Board FMLS API
Year Built 2016
Annual Tax Amount $8,666
Tax Year 2019
Property Description
Handsome end unit brick townhome with elevator nestled in small boutique community in Brookhaven. Designed for today's lifestyle featuring open floor plan with a separate formal Dining Room for entertaining. Beautiful gourmet kitchen features oversized island for casual dining. Upgrades include Kitchenaid appliances, custom vent hood over gas cook top, glass doors in custom cabinets w/ lighting, under cabinet wine fridge, and pull out shelves. Rich hardwood floors. Enjoy entertaining fireside in the gracious Living room with built in bookcases. French doors open to large deck w/Buckhead skyline views. There's even an irrigation system for easy watering. Inviting Master Suite upstairs with separate sitting room. Deluxe spa bath features soaking tub, glass enclosed walk in shower, double vanity, and extra large walk in closet. 2nd light filled BR upstairs with en suite tiled bath. Flexible plan includes terrace level with 3rd BR/BA. Elevator access to all floors provides easy style living. Enjoy your favorite tunes on surround sound system. Prime location in complex overlooking green space and lush meticulously maintained landscaping. Enjoy the best of everything just minutes from Buckhead with easy access to Midtown and Emory. A winner!
Location
State GA
County Dekalb
Area 51 - Dekalb-West
Lake Name None
Rooms
Bedroom Description Oversized Master, Sitting Room
Other Rooms Pool House
Basement Bath/Stubbed, Daylight, Finished Bath
Dining Room Seats 12+, Separate Dining Room
Interior
Interior Features Bookcases, Double Vanity, Elevator, Entrance Foyer, High Ceilings 9 ft Upper, High Ceilings 10 ft Main, Walk-In Closet(s)
Heating Central, Electric
Cooling Ceiling Fan(s), Central Air, Zoned
Flooring Hardwood
Fireplaces Number 1
Fireplaces Type Gas Log, Gas Starter, Living Room
Window Features Insulated Windows
Appliance Dishwasher, Disposal, Dryer, ENERGY STAR Qualified Appliances, Gas Cooktop, Gas Water Heater, Microwave, Refrigerator, Self Cleaning Oven, Washer
Laundry In Hall, Laundry Room, Upper Level
Exterior
Exterior Feature Balcony, Private Front Entry, Private Rear Entry
Parking Features Drive Under Main Level, Garage, Garage Door Opener
Garage Spaces 2.0
Fence None
Pool None
Community Features Clubhouse, Homeowners Assoc, Near Marta, Near Shopping, Pool, Sidewalks, Street Lights
Utilities Available Cable Available
Waterfront Description None
View Other
Roof Type Composition
Street Surface Paved
Accessibility Accessible Elevator Installed
Handicap Access Accessible Elevator Installed
Porch Deck, Front Porch
Total Parking Spaces 2
Building
Lot Description Other
Story Three Or More
Sewer Public Sewer
Water Public
Architectural Style Townhouse, Traditional
Level or Stories Three Or More
Structure Type Brick 4 Sides
New Construction No
Construction Status Resale
Schools
Elementary Schools Woodward
Middle Schools Sequoyah - Dekalb
High Schools Cross Keys
Others
HOA Fee Include Maintenance Structure, Maintenance Grounds, Reserve Fund, Swim/Tennis, Termite
Senior Community no
Restrictions true
Tax ID 18 200 04 291
Ownership Fee Simple
Financing no
Special Listing Condition None
Read Less

Bought with Compass
Get More Information




