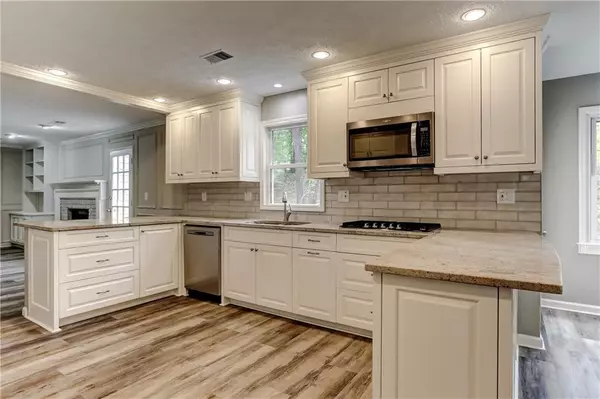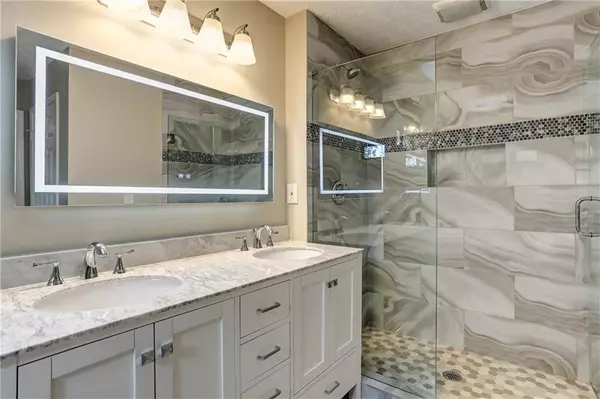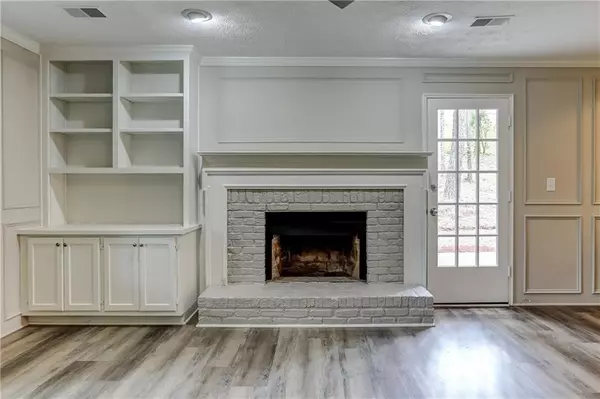For more information regarding the value of a property, please contact us for a free consultation.
2264 Pine Warbler WAY Marietta, GA 30062
Want to know what your home might be worth? Contact us for a FREE valuation!

Our team is ready to help you sell your home for the highest possible price ASAP
Key Details
Sold Price $426,000
Property Type Single Family Home
Sub Type Single Family Residence
Listing Status Sold
Purchase Type For Sale
Square Footage 3,197 sqft
Price per Sqft $133
Subdivision Chestnut Springs
MLS Listing ID 6744322
Sold Date 09/09/20
Style Traditional
Bedrooms 5
Full Baths 3
Half Baths 1
Construction Status Updated/Remodeled
HOA Fees $600
HOA Y/N Yes
Originating Board FMLS API
Year Built 1985
Annual Tax Amount $5,004
Tax Year 2019
Lot Size 0.419 Acres
Acres 0.419
Property Description
Custom Renovation Located in Chestnut Springs Swim/ Tennis/ Lake Community in coveted Walton District. Open Floor plan w/new LVT flooring & carpet , Custom Soft Close Cabinets w/ Granite counters,Stainless Appliances, recessed lighting&huge laundry room. Newer Trane HVACs & Double Pane Windows. Large Master w/ new custom en-suite w/ lighted mirrors & frameless shower. 3 ample size secondary bedrooms & additional oversized guest suite w/private bath. Could be used for in law suite or Air B&B.Fresh professionally landscaped yard.This one has it all don't let it get away! High end finishes on this custom renovation with brand new gourmet kitchen from top to bottom, stainless steel Whirlpool appliances including double smart oven, new upgraded carpet and padding, new LVT cork backed waterproof floors. All new light fixtures, bathroom vanities w/ lighted mirrors and custom walk in frameless master shower. All new upgraded electrical. All new paint in updated modern colors. Very active family friendly community with tons of social events.
Location
State GA
County Cobb
Area 82 - Cobb-East
Lake Name None
Rooms
Bedroom Description Split Bedroom Plan
Other Rooms None
Basement None
Dining Room Separate Dining Room
Interior
Interior Features Bookcases, Disappearing Attic Stairs, Double Vanity, Entrance Foyer, High Speed Internet, His and Hers Closets, Walk-In Closet(s)
Heating Central
Cooling Central Air
Flooring Carpet, Sustainable
Fireplaces Number 1
Fireplaces Type Factory Built, Gas Starter, Great Room
Window Features Insulated Windows, Skylight(s)
Appliance Dishwasher, Disposal, Double Oven, Gas Cooktop, Gas Water Heater, Refrigerator
Laundry Laundry Room, Main Level, Mud Room
Exterior
Exterior Feature Private Yard
Parking Features Driveway, Garage, Garage Faces Front, Kitchen Level
Garage Spaces 2.0
Fence None
Pool None
Community Features None
Utilities Available Cable Available, Electricity Available, Natural Gas Available, Phone Available, Sewer Available, Water Available
Waterfront Description None
View Other
Roof Type Composition
Street Surface None
Accessibility None
Handicap Access None
Porch Patio
Total Parking Spaces 2
Building
Lot Description Back Yard, Front Yard
Story Two
Sewer Public Sewer
Water Public
Architectural Style Traditional
Level or Stories Two
Structure Type Brick 3 Sides, Vinyl Siding
New Construction No
Construction Status Updated/Remodeled
Schools
Elementary Schools Kincaid
Middle Schools Dodgen
High Schools Walton
Others
Senior Community no
Restrictions false
Tax ID 16081400360
Special Listing Condition None
Read Less

Bought with Keller Williams Rlty Consultants
Get More Information




