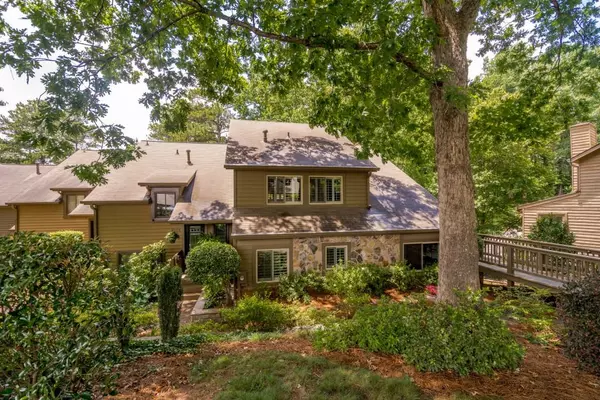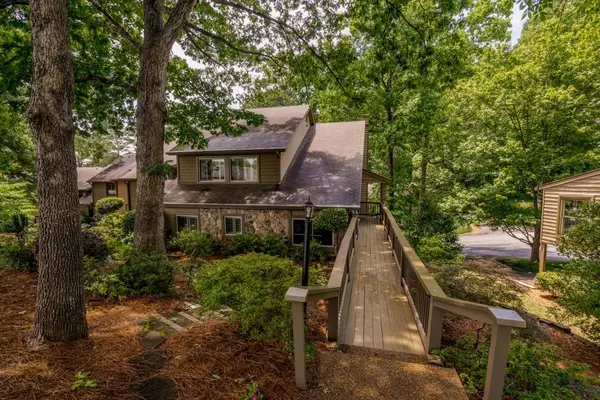For more information regarding the value of a property, please contact us for a free consultation.
4172 DYouville TRCE #4172 Brookhaven, GA 30341
Want to know what your home might be worth? Contact us for a FREE valuation!

Our team is ready to help you sell your home for the highest possible price ASAP
Key Details
Sold Price $320,000
Property Type Condo
Sub Type Condominium
Listing Status Sold
Purchase Type For Sale
Square Footage 3,481 sqft
Price per Sqft $91
Subdivision Dyouville
MLS Listing ID 6743927
Sold Date 08/18/20
Style Townhouse, Traditional
Bedrooms 3
Full Baths 3
Half Baths 2
Construction Status Resale
HOA Fees $350
HOA Y/N No
Originating Board FMLS API
Year Built 1979
Annual Tax Amount $3,302
Tax Year 2019
Lot Size 1,524 Sqft
Acres 0.035
Property Description
Mountain-like living in Brookhaven ... Enjoy Smart Home features in Brookhaven's tranquil D'Youville! This lovely end unit townhome has a private walkway entrance and features the owner's suite on the main level with HUGE walk-in shower: dual shower heads, heater, bench, dual vanity; Open floor plan, family room with fireplace, guest half bath, bright and private sunroom used as an office. 2 bedrooms + 2 FULL baths on the upper floor, 3rd room can be workout, studio, office or nursery. Lower level has media room with projector, surround sound, wet bar, half bath; Workshop that is currently used for brewing plus a single garage with workbench area and lots of storage/shelving. Enjoy the convenience of Smart Features, such as Z-wave Outlets and Switches, Nest Thermostat, Ring Doorbell, Brand New Wifi Enabled Garage Door Opener, Keyless Entry in Rear. Lots of Upgrades: all new windows, gutters & gutter guards, shutters, main & lower level HVAC, sunroom heating/cooling system, attic insulation, water heater, exterior paint, garbage disposal, 2 new toilets, new wifi enabled garage door opener, new heater/fan in owner's bath, downstairs sink upgrade. Also, roof replaced in Oct 2014. Prime location, close to 285/400/85
Location
State GA
County Dekalb
Area 51 - Dekalb-West
Lake Name None
Rooms
Bedroom Description Master on Main, Oversized Master, Split Bedroom Plan
Other Rooms None
Basement Bath/Stubbed, Driveway Access, Exterior Entry, Finished, Finished Bath, Interior Entry
Main Level Bedrooms 1
Dining Room Open Concept
Interior
Interior Features Entrance Foyer, Smart Home, Walk-In Closet(s), Wet Bar
Heating Electric, Forced Air, Natural Gas
Cooling Ceiling Fan(s), Central Air
Flooring Carpet, Concrete, Vinyl
Fireplaces Number 1
Fireplaces Type Factory Built, Family Room, Gas Log
Window Features Insulated Windows, Plantation Shutters
Appliance Dishwasher, Disposal, Gas Range, Gas Water Heater, Microwave, Self Cleaning Oven
Laundry In Kitchen, Laundry Room, Main Level
Exterior
Exterior Feature Private Front Entry, Private Rear Entry
Parking Features Drive Under Main Level, Driveway, Garage, Garage Faces Rear
Garage Spaces 1.0
Fence None
Pool None
Community Features Clubhouse, Homeowners Assoc, Park, Pool, Street Lights, Tennis Court(s)
Utilities Available Electricity Available, Natural Gas Available, Sewer Available, Water Available
Waterfront Description None
View Other
Roof Type Composition
Street Surface Paved
Accessibility None
Handicap Access None
Porch None
Total Parking Spaces 1
Building
Lot Description Sloped
Story Three Or More
Sewer Public Sewer
Water Public
Architectural Style Townhouse, Traditional
Level or Stories Three Or More
Structure Type Cedar, Frame
New Construction No
Construction Status Resale
Schools
Elementary Schools Montgomery
Middle Schools Chamblee
High Schools Chamblee Charter
Others
HOA Fee Include Maintenance Grounds, Sewer, Swim/Tennis, Termite, Trash, Water
Senior Community no
Restrictions true
Tax ID 18 332 13 029
Ownership Condominium
Financing no
Special Listing Condition None
Read Less

Bought with Keller Williams Realty Atlanta Partners
Get More Information




