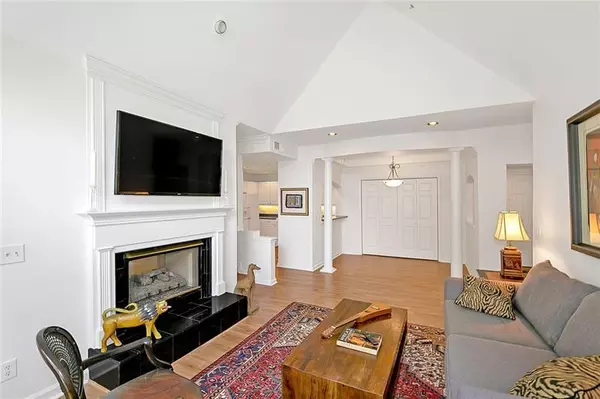For more information regarding the value of a property, please contact us for a free consultation.
3636 Habersham RD NW #1403 Atlanta, GA 30305
Want to know what your home might be worth? Contact us for a FREE valuation!

Our team is ready to help you sell your home for the highest possible price ASAP
Key Details
Sold Price $205,000
Property Type Condo
Sub Type Condominium
Listing Status Sold
Purchase Type For Sale
Square Footage 984 sqft
Price per Sqft $208
Subdivision Habersham Oaks
MLS Listing ID 6758077
Sold Date 08/30/20
Style Mid-Rise (up to 5 stories), Traditional
Bedrooms 1
Full Baths 1
Construction Status Resale
HOA Fees $475
HOA Y/N Yes
Originating Board FMLS API
Year Built 1997
Annual Tax Amount $3,435
Tax Year 2019
Lot Size 1,001 Sqft
Acres 0.023
Property Description
**1 OVERSIZED BEDROOM + PRIVATE/SEPARATE OFFICE/STUDIO!** PRIVATE DECK** Walk to 3 dozen shops and restaurants! Sparkling pool and on-site gym complete this safe, secure, GATED oasis!! 2 COVERED PARKING SPACES! Step outside on the veranda and enjoy your private, wooded view for morning coffee! The spacious Kitchen has white cabinets and opens through a breakfast bar to the separate Dining Room with tray ceiling flanked by columns. Double-sided fireplace warms the den and flex space.Primary Bedroom has dual closets. THIS UNIT HAS IT ALL! Over-sized Owners Suite features tray ceiling with fan, double closets allow for ample storage and a relaxing soaking tub. This is the perfect Buckhead address for a well-heeled pied-a-terre or first-time home buyer! This unit has 2 reserved parking spaces. Sparkling Swimming pool and clubhouse, too!
Location
State GA
County Fulton
Area 21 - Atlanta North
Lake Name None
Rooms
Bedroom Description Master on Main, Oversized Master
Other Rooms Other
Basement None
Main Level Bedrooms 1
Dining Room Open Concept, Separate Dining Room
Interior
Interior Features Entrance Foyer, High Ceilings 9 ft Main, High Speed Internet, His and Hers Closets, Tray Ceiling(s)
Heating Forced Air, Natural Gas
Cooling Ceiling Fan(s), Central Air
Flooring Hardwood
Fireplaces Number 1
Fireplaces Type Double Sided, Family Room, Gas Log, Gas Starter, Glass Doors, Great Room
Window Features Insulated Windows
Appliance Dishwasher, Disposal, Dryer, Gas Range, Gas Water Heater, Microwave, Range Hood, Refrigerator, Self Cleaning Oven, Washer
Laundry In Kitchen, Main Level
Exterior
Exterior Feature None
Parking Features Assigned
Fence None
Pool In Ground
Community Features Fitness Center, Gated, Homeowners Assoc, Near Beltline, Near Schools, Near Trails/Greenway, Park, Pool, Street Lights
Utilities Available Cable Available, Electricity Available, Natural Gas Available, Phone Available, Sewer Available, Underground Utilities, Water Available
Waterfront Description None
View Other
Roof Type Composition
Street Surface Asphalt, Concrete, Paved
Accessibility Accessible Doors
Handicap Access Accessible Doors
Porch Covered, Rear Porch
Total Parking Spaces 1
Private Pool false
Building
Lot Description Landscaped, Level, Wooded
Story One
Sewer Public Sewer
Water Public
Architectural Style Mid-Rise (up to 5 stories), Traditional
Level or Stories One
Structure Type Brick Front, Stucco
New Construction No
Construction Status Resale
Schools
Elementary Schools Smith
Middle Schools Sutton
High Schools North Atlanta
Others
HOA Fee Include Maintenance Structure, Maintenance Grounds, Reserve Fund, Sewer, Swim/Tennis, Termite, Trash, Water
Senior Community no
Restrictions true
Tax ID 17 0097 LL1114
Ownership Condominium
Financing no
Special Listing Condition None
Read Less

Bought with Coldwell Banker Realty
Get More Information




