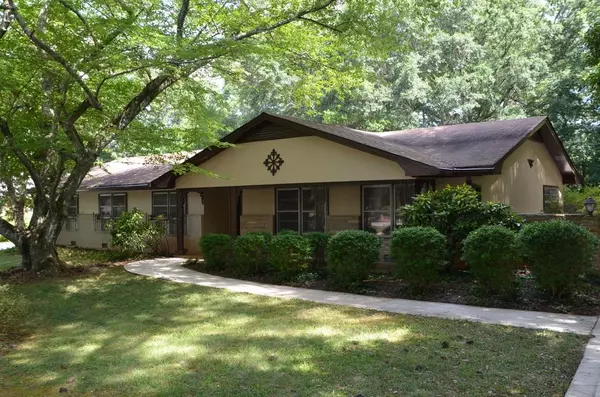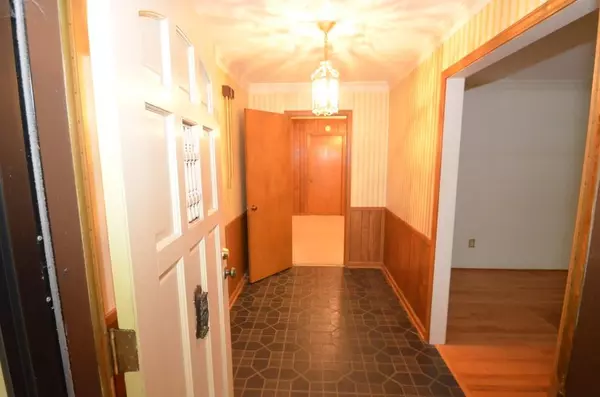For more information regarding the value of a property, please contact us for a free consultation.
4124 Brymond DR Tucker, GA 30084
Want to know what your home might be worth? Contact us for a FREE valuation!

Our team is ready to help you sell your home for the highest possible price ASAP
Key Details
Sold Price $277,000
Property Type Single Family Home
Sub Type Single Family Residence
Listing Status Sold
Purchase Type For Sale
Square Footage 1,919 sqft
Price per Sqft $144
Subdivision Brymond Acres
MLS Listing ID 6759660
Sold Date 09/04/20
Style Ranch
Bedrooms 4
Full Baths 2
Construction Status Resale
HOA Y/N No
Originating Board FMLS API
Year Built 1969
Annual Tax Amount $1,219
Tax Year 2019
Lot Size 0.700 Acres
Acres 0.7
Property Description
This house is a fixer upper's dream...or a Buyer who loves the charm of original 1960's design. Seriously! With paint, and carpet removal, you can absolutely live in this great house and update over time. The bathrooms are original, but in good shape. If 4 bedrooms is what you need, then the existing master bedroom is plenty big and includes a walk-in closet and a private bathroom. You could also convert this house to a 3 bedroom house and have a large master suite. The hall bath has a linen closet and large vanity (could be a double vanity). The hallway and master bedroom are currently carpeted, but the original hardwoods are under that carpet. There are original hardwood floors throughout the house, except in the kitchen, and in the den (where the fireplace is located). Open concept already exists between kitchen and family room. Good-sized laundry room off of family room. HVAC is just 2 years old. Windows are original, but thanks to storm windows, look to be in good shape! The house sits on .7 acres, so you have plenty of room for play and gardening. All of this plus a great Tucker location. Close to 85 and 285, as well as Livsey Elementary school and Henderson Park. Neighborhood provides access to walking trail.
Location
State GA
County Dekalb
Area 41 - Dekalb-East
Lake Name None
Rooms
Bedroom Description Master on Main
Other Rooms Shed(s)
Basement Crawl Space
Main Level Bedrooms 4
Dining Room None
Interior
Interior Features Entrance Foyer, Other, Walk-In Closet(s)
Heating Central, Natural Gas
Cooling Central Air
Flooring Carpet, Ceramic Tile, Hardwood
Fireplaces Number 1
Fireplaces Type Family Room, Gas Log, Gas Starter
Window Features Storm Window(s)
Appliance Dishwasher, Disposal, Electric Cooktop, Electric Oven, Gas Water Heater
Laundry Laundry Room, Main Level
Exterior
Exterior Feature Other
Parking Features Attached, Carport, Kitchen Level, Level Driveway
Fence None
Pool None
Community Features Near Schools, Near Shopping
Utilities Available None
Waterfront Description None
View Other
Roof Type Composition
Street Surface None
Accessibility None
Handicap Access None
Porch None
Total Parking Spaces 2
Building
Lot Description Back Yard, Level, Private, Front Yard
Story One
Sewer Public Sewer
Water Public
Architectural Style Ranch
Level or Stories One
Structure Type Brick 4 Sides, Frame
New Construction No
Construction Status Resale
Schools
Elementary Schools Livsey
Middle Schools Tucker
High Schools Tucker
Others
Senior Community no
Restrictions false
Tax ID 18 253 01 072
Special Listing Condition None
Read Less

Bought with RE/MAX Metro Atlanta
Get More Information




