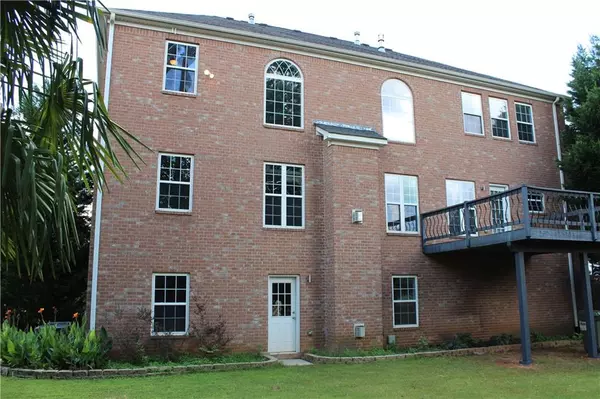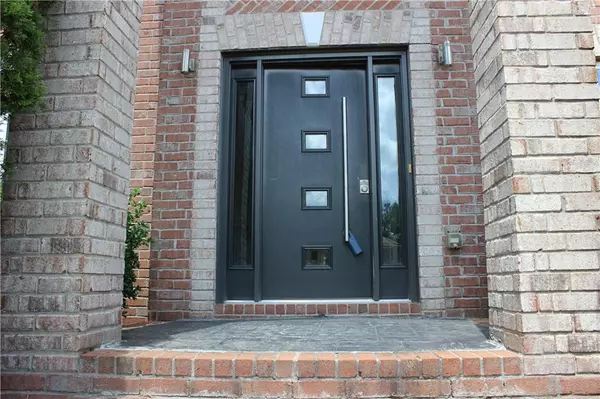For more information regarding the value of a property, please contact us for a free consultation.
3235 Lucky PL Conyers, GA 30013
Want to know what your home might be worth? Contact us for a FREE valuation!

Our team is ready to help you sell your home for the highest possible price ASAP
Key Details
Sold Price $420,100
Property Type Single Family Home
Sub Type Single Family Residence
Listing Status Sold
Purchase Type For Sale
Square Footage 3,477 sqft
Price per Sqft $120
Subdivision Mccart Landing
MLS Listing ID 6757422
Sold Date 09/08/20
Style Traditional
Bedrooms 6
Full Baths 5
Construction Status Resale
HOA Fees $550
HOA Y/N Yes
Originating Board FMLS API
Year Built 2007
Annual Tax Amount $3,727
Tax Year 2018
Lot Size 0.450 Acres
Acres 0.45
Property Description
Drive into an amazing upscale development with beautiful palm trees throughout. This brick beauty sits on a bend of a cul-de-sac with upgrades galore. Step up to the new contemporary front door, 2 story foyer with catwalk and archways throughout. Dine in your large DR w/tray ceilings. Mahogany hardwoods throughout bring a elegant touch to this home. The family room has amazing coffered ceilings, stone fireplace, wall of windows that opens to a chiefs kitchen. Cabinets are stained w/contemporary hardware, large granite island, butlers pantry, subway tile back splash with custom vent hood. Walk out onto your sunny deck overlooking a beautiful landscaped yard. The Master suite upstairs is over sized with its own sitting area, tiled fireplace and large walk in closet. Enjoy the large master bath while soaking in your garden tub. 3 additional BRs are upstairs and guest room on main. The terrace level is so charming with recreation room, family room with fireplace, sitting room with full wet bar for entertaining guest.
Location
State GA
County Rockdale
Area 101 - Rockdale County
Lake Name None
Rooms
Bedroom Description Oversized Master
Other Rooms Pergola
Basement Daylight, Exterior Entry, Finished Bath, Finished, Full, Interior Entry
Main Level Bedrooms 1
Dining Room Seats 12+, Separate Dining Room
Interior
Interior Features High Ceilings 10 ft Lower, High Ceilings 10 ft Upper, Cathedral Ceiling(s), Coffered Ceiling(s), Double Vanity, Disappearing Attic Stairs, Entrance Foyer, Beamed Ceilings, Low Flow Plumbing Fixtures, Other, Wet Bar, Walk-In Closet(s)
Heating Natural Gas
Cooling Ceiling Fan(s), Central Air
Flooring Carpet, Ceramic Tile, Concrete
Fireplaces Number 3
Fireplaces Type Basement, Family Room, Gas Starter, Great Room, Master Bedroom
Window Features None
Appliance Double Oven, Dishwasher, Disposal, Gas Cooktop
Laundry Laundry Room
Exterior
Exterior Feature Private Front Entry, Private Rear Entry, Private Yard, Rear Stairs
Parking Features Driveway, Garage, Garage Door Opener, Garage Faces Side, Kitchen Level, Level Driveway
Garage Spaces 3.0
Fence None
Pool None
Community Features Clubhouse, Playground, Pool, Street Lights, Swim Team, Tennis Court(s), Near Schools
Utilities Available Cable Available, Electricity Available, Phone Available, Sewer Available, Water Available
Waterfront Description None
View Other
Roof Type Composition
Street Surface None
Accessibility None
Handicap Access None
Porch Deck, Patio
Total Parking Spaces 3
Building
Lot Description Back Yard, Cul-De-Sac, Front Yard, Landscaped, Level, Private
Story Two
Sewer Public Sewer
Water Public
Architectural Style Traditional
Level or Stories Two
Structure Type Brick 4 Sides
New Construction No
Construction Status Resale
Schools
Elementary Schools Flat Shoals - Rockdale
Middle Schools Memorial
High Schools Salem
Others
HOA Fee Include Swim/Tennis
Senior Community no
Restrictions false
Tax ID 091A010182
Special Listing Condition None
Read Less

Bought with Non FMLS Member
Get More Information




