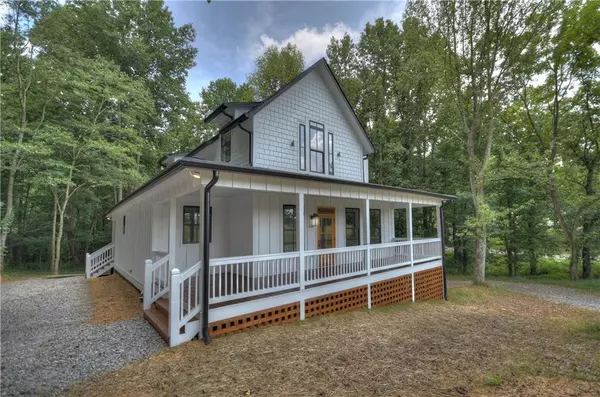For more information regarding the value of a property, please contact us for a free consultation.
29 Highpoint Ridge CT Ellijay, GA 30536
Want to know what your home might be worth? Contact us for a FREE valuation!

Our team is ready to help you sell your home for the highest possible price ASAP
Key Details
Sold Price $487,500
Property Type Single Family Home
Sub Type Single Family Residence
Listing Status Sold
Purchase Type For Sale
Square Footage 3,464 sqft
Price per Sqft $140
Subdivision Highpoint
MLS Listing ID 6758113
Sold Date 11/23/20
Style Country, Rustic, Traditional
Bedrooms 3
Full Baths 3
Half Baths 1
Construction Status New Construction
HOA Fees $300
HOA Y/N Yes
Originating Board FMLS API
Year Built 2020
Annual Tax Amount $1,732
Tax Year 2020
Lot Size 1.570 Acres
Acres 1.57
Property Description
NEW CONSTRUCTION - Modern Farmhouse Extraordinaire! Check out this 3BR/2.5BA on 1.54 Acres with basement GARAGE. You will be wowed with all the "extras" in this home! Open concept w/combination of shiplap & drywall, wood burning brick fireplace, custom mantel; rustic-exposed beam, well appointed kitchen w/brick backsplash, glass front cabinets, SS appliances, lg island, marble countertops, farmer's sink. Master suite on main w/huge walk-in tile shower, soaking tub & private porch. Half bath w/vintage barn door. Open staircase leads to 2 guest bedrooms, full bath & home office area. Unfinished bsmt stubbed for full bath & 4th BR. Rocking chair front porch, beautiful setting! On demand hot water htr, generator ready, private well. Located in popular "Highpoint" Community, less than 10 min. from Ellijay, all paved rds, close to new schools, organic farm store, vineyards, apple orchards & more.
Location
State GA
County Gilmer
Area 336 - Gilmer County
Lake Name None
Rooms
Bedroom Description Master on Main, Other
Other Rooms None
Basement Bath/Stubbed, Full, Unfinished
Main Level Bedrooms 1
Dining Room None
Interior
Interior Features Other
Heating Central, Electric, Heat Pump
Cooling Ceiling Fan(s), Central Air
Flooring Ceramic Tile, Hardwood
Fireplaces Number 1
Fireplaces Type Great Room
Window Features Insulated Windows
Appliance Dishwasher, Gas Range, Microwave
Laundry Laundry Room, Main Level
Exterior
Exterior Feature None
Parking Features Drive Under Main Level, Driveway, Garage
Garage Spaces 1.0
Fence None
Pool None
Community Features Gated
Utilities Available Cable Available, Electricity Available, Natural Gas Available
View Other
Roof Type Shingle
Street Surface Paved
Accessibility None
Handicap Access None
Porch Covered, Front Porch
Total Parking Spaces 1
Building
Lot Description Wooded
Story Two
Sewer Septic Tank
Water Well
Architectural Style Country, Rustic, Traditional
Level or Stories Two
Structure Type Other
New Construction No
Construction Status New Construction
Schools
Elementary Schools Clear Creek - Gilmer
Middle Schools Clear Creek
High Schools Gilmer
Others
Senior Community no
Restrictions true
Tax ID 3100H 013
Special Listing Condition None
Read Less

Bought with RE/MAX Town And Country
Get More Information




