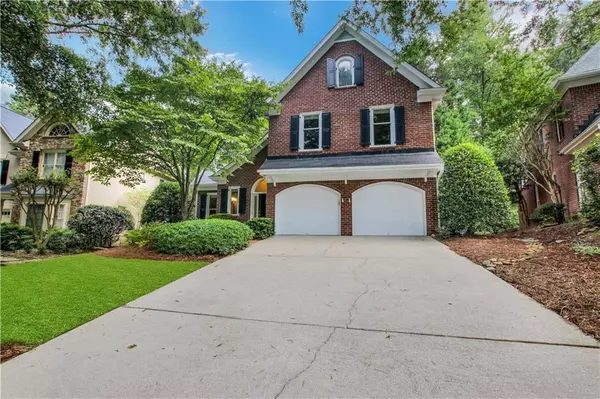For more information regarding the value of a property, please contact us for a free consultation.
4172 Gateswalk DR SE Smyrna, GA 30080
Want to know what your home might be worth? Contact us for a FREE valuation!

Our team is ready to help you sell your home for the highest possible price ASAP
Key Details
Sold Price $440,000
Property Type Single Family Home
Sub Type Single Family Residence
Listing Status Sold
Purchase Type For Sale
Square Footage 2,404 sqft
Price per Sqft $183
Subdivision Orchard Gate
MLS Listing ID 6755038
Sold Date 09/09/20
Style Traditional
Bedrooms 3
Full Baths 2
Half Baths 1
Construction Status Resale
HOA Fees $250
HOA Y/N Yes
Year Built 1995
Annual Tax Amount $1,311
Tax Year 2019
Lot Size 10,288 Sqft
Acres 0.2362
Property Description
Just Listed- Beautifully renovated with charm, warmth, and open flow, this four-sided brick home is just perfect. Two-story entrance foyer. First Floor Dining Room or Home Office. French Doors add character and privacy if you need home school classroom or "Zoom Room." Bright family room with brick fireplace is open to the vaulted ceiling eat-in-kitchen, with gas stove cook top, granite counters, breakfast island, laundry room, and walk-in pantry. Two car garage with Space for Additional Storage. French doors open from the kitchen to the private entertainer's patio and fenced backyard. Perfect for your Big Green Egg or new Pup. Spacious primary bedroom with Tray ceilings, Large Windows, and Walk-in Closet. Plenty of space for a home office desk or Peloton. Renovated primary bath has custom rich wood cabinets, granite countertops, seamless shower, Whirpool tub, private linen closet. Two secondary bedrooms have excellent space and closets. Adjoining bath also fully renovated. Short 7-minute drive to West Village at Smyrna, 30 minute/26 mile drive to Hartsfield Jackson, and an 8-minute drive to 'The Battery - Atlanta'
Location
State GA
County Cobb
Lake Name None
Rooms
Bedroom Description Oversized Master, Sitting Room
Other Rooms None
Basement None
Dining Room Open Concept
Interior
Interior Features Double Vanity, Entrance Foyer, Entrance Foyer 2 Story, High Ceilings 9 ft Main, High Speed Internet, Tray Ceiling(s)
Heating Central, Zoned
Cooling Attic Fan, Ceiling Fan(s), Central Air, Zoned
Flooring Ceramic Tile, Hardwood
Fireplaces Type Factory Built
Window Features Insulated Windows
Appliance Dishwasher, Disposal, Double Oven, Gas Range, Gas Water Heater, Microwave, Refrigerator
Laundry In Hall, Laundry Room, Main Level
Exterior
Exterior Feature Courtyard, Private Yard
Parking Features Attached, Garage, Garage Door Opener, Garage Faces Front, Kitchen Level
Garage Spaces 2.0
Fence Back Yard
Pool None
Community Features None
Utilities Available Cable Available, Electricity Available, Natural Gas Available, Phone Available, Sewer Available, Water Available
Waterfront Description None
View Other
Roof Type Composition
Street Surface Asphalt
Accessibility None
Handicap Access None
Porch Rear Porch
Total Parking Spaces 2
Building
Lot Description Back Yard, Cul-De-Sac, Private
Story Two
Sewer Public Sewer
Water Public
Architectural Style Traditional
Level or Stories Two
Structure Type Brick 4 Sides
New Construction No
Construction Status Resale
Schools
Elementary Schools Teasley
Middle Schools Campbell
High Schools Campbell
Others
Senior Community no
Restrictions false
Tax ID 17076700220
Special Listing Condition None
Read Less

Bought with Compass
Get More Information




