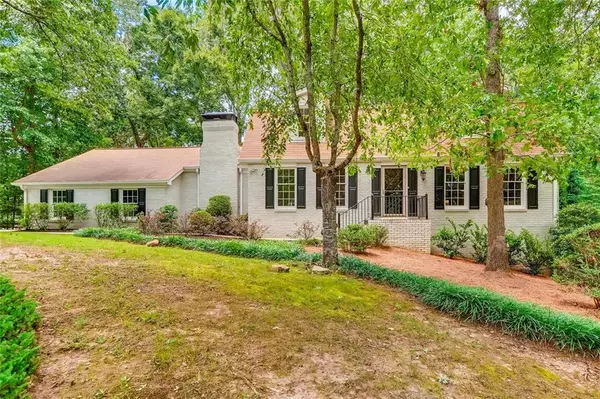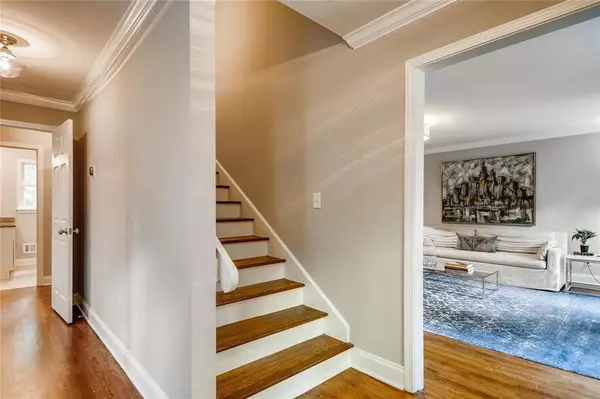For more information regarding the value of a property, please contact us for a free consultation.
4526 Hunting Hound LN Marietta, GA 30062
Want to know what your home might be worth? Contact us for a FREE valuation!

Our team is ready to help you sell your home for the highest possible price ASAP
Key Details
Sold Price $505,000
Property Type Single Family Home
Sub Type Single Family Residence
Listing Status Sold
Purchase Type For Sale
Square Footage 2,376 sqft
Price per Sqft $212
Subdivision Fox Run
MLS Listing ID 6760539
Sold Date 09/03/20
Style Traditional
Bedrooms 4
Full Baths 3
Construction Status Updated/Remodeled
HOA Y/N No
Originating Board FMLS API
Year Built 1971
Annual Tax Amount $5,183
Tax Year 2019
Lot Size 0.516 Acres
Acres 0.516
Property Description
Beautifully renovated Cape Cod updated with all the modern desirable amenities in 2016! 4 bedrooms and 3 full baths located in highly sought-after E. Cobb with award winning schools! Stunning kitchen with generous island, SS appliances, custom tile & designer fixtures open to the inviting Keeping Room with fireplace, beamed ceiling and two sets of doors that step out the large covered deck. Wonderfully livable floor plan offers rare guest bedroom and full bath on main. Fabulous mudroom off garage with extra storage space easily helps the busy family stay organized. Upstairs you will find how refreshing the updates are that include the owner's suite bath thoughtfully renovated to provide generous shower and double sink vanity. Spacious secondary bedrooms with great closets easily share the hall bath. Garage offers extra storage! The lot is over 1/2 acre and I love the huge flat, grassy yard which is hard to find! The lower level has been ideal for a home office and offers plenty of space to make it your own. Minutes to downtown Roswell, the Avenues of East Cobb, and Azalea Park alongside the Chattahoochee River. Desirable location move-in ready! Make sure to check out the 3D virtual tour.
Location
State GA
County Cobb
Area 82 - Cobb-East
Lake Name None
Rooms
Bedroom Description Split Bedroom Plan
Other Rooms None
Basement Full, Unfinished
Main Level Bedrooms 1
Dining Room Separate Dining Room
Interior
Interior Features Beamed Ceilings, Double Vanity, Entrance Foyer, His and Hers Closets, Walk-In Closet(s)
Heating Forced Air
Cooling Ceiling Fan(s), Central Air
Flooring Hardwood
Fireplaces Number 1
Fireplaces Type Family Room
Window Features None
Appliance Dishwasher, Disposal, Gas Range, Microwave, Refrigerator, Self Cleaning Oven
Laundry Main Level
Exterior
Exterior Feature Other
Garage Attached, Garage, Garage Faces Side
Garage Spaces 2.0
Fence None
Pool None
Community Features None
Utilities Available Cable Available, Electricity Available, Natural Gas Available, Phone Available, Sewer Available, Water Available
Waterfront Description None
View Other
Roof Type Composition
Street Surface Paved
Accessibility None
Handicap Access None
Porch Covered, Deck
Total Parking Spaces 2
Building
Lot Description Back Yard, Front Yard, Landscaped, Level
Story Three Or More
Sewer Public Sewer
Water Private
Architectural Style Traditional
Level or Stories Three Or More
Structure Type Brick 3 Sides
New Construction No
Construction Status Updated/Remodeled
Schools
Elementary Schools Tritt
Middle Schools Hightower Trail
High Schools Pope
Others
Senior Community no
Restrictions false
Tax ID 01002100150
Ownership Fee Simple
Financing no
Special Listing Condition None
Read Less

Bought with Harry Norman Realtors
Get More Information




