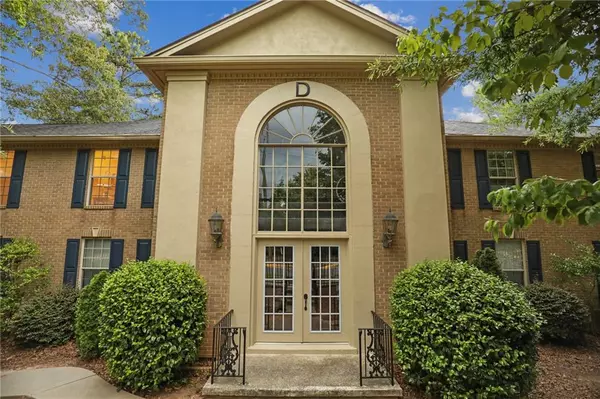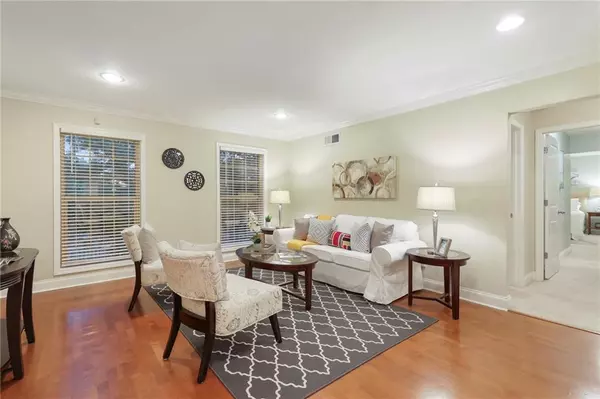For more information regarding the value of a property, please contact us for a free consultation.
750 Dalrymple RD #D3 Sandy Springs, GA 30328
Want to know what your home might be worth? Contact us for a FREE valuation!

Our team is ready to help you sell your home for the highest possible price ASAP
Key Details
Sold Price $238,000
Property Type Condo
Sub Type Condominium
Listing Status Sold
Purchase Type For Sale
Square Footage 1,526 sqft
Price per Sqft $155
Subdivision Springside Park
MLS Listing ID 6757948
Sold Date 11/16/20
Style Mid-Rise (up to 5 stories)
Bedrooms 3
Full Baths 2
Construction Status Resale
HOA Fees $341
HOA Y/N Yes
Originating Board FMLS API
Year Built 1967
Annual Tax Amount $1,241
Tax Year 2019
Lot Size 1,812 Sqft
Acres 0.0416
Property Description
BACK ON THE MARKET. BUYER FINANCING FELL THROUGH. Spacious & well-lit top floor 3 bedroom & 2 full bath all brick condo in highly sought after gated community in Sandy Springs. Seller has invested more than $43k in upgrades. Main living area includes 4 distinct environments – living room, dining room, kitchen and family room w/fireplace, built-ins & desk. Recessed lighting & wainscoting throughout main level. Kitchen features SS appliances to include refrigerator, microwave, dishwasher & cooktop/oven, granite countertops w/breakfast bar & plenty of cabinets & drawers. Master suite is exceptionally large with a huge closet that’s organized using the ELFA Shelving System. Two additional bedrooms have large closets & are roomy. Washer & dryer stay with the home. Entertain family & friends on your private covered slate balcony with view of the community pool. Fantastic location offers easy access to 400/285, MARTA train station & bus line, Perimeter Mall, Perimeter work locations, hospitals & restaurants. Community is FHA approved.
Location
State GA
County Fulton
Area 131 - Sandy Springs
Lake Name None
Rooms
Bedroom Description Master on Main
Other Rooms None
Basement None
Main Level Bedrooms 3
Dining Room Separate Dining Room
Interior
Interior Features Bookcases, Entrance Foyer, High Speed Internet
Heating Central, Electric, Forced Air
Cooling Ceiling Fan(s), Central Air, Zoned
Flooring Carpet, Ceramic Tile, Vinyl
Fireplaces Number 1
Fireplaces Type Family Room, Masonry
Window Features Insulated Windows
Appliance Dishwasher, Disposal, Dryer, Electric Cooktop, Electric Oven, Electric Water Heater, Microwave, Refrigerator, Self Cleaning Oven, Washer
Laundry In Hall, Main Level
Exterior
Exterior Feature Private Rear Entry, Rear Stairs
Parking Features Assigned
Fence Brick, Wrought Iron
Pool Gunite
Community Features Gated, Homeowners Assoc, Near Marta, Near Schools, Near Shopping, Park, Pool, Public Transportation
Utilities Available Cable Available, Electricity Available, Phone Available, Sewer Available, Underground Utilities, Water Available
Waterfront Description None
View Other
Roof Type Composition
Street Surface Asphalt, Paved
Accessibility None
Handicap Access None
Porch Covered, Rear Porch
Total Parking Spaces 1
Private Pool true
Building
Lot Description Other
Story One
Sewer Public Sewer
Water Public
Architectural Style Mid-Rise (up to 5 stories)
Level or Stories One
Structure Type Brick 4 Sides
New Construction No
Construction Status Resale
Schools
Elementary Schools Woodland - Fulton
Middle Schools Sandy Springs
High Schools North Springs
Others
HOA Fee Include Maintenance Structure, Maintenance Grounds, Pest Control, Sewer, Swim/Tennis, Termite, Trash, Water
Senior Community no
Restrictions false
Tax ID 17 0032 LL2896
Ownership Condominium
Financing yes
Special Listing Condition None
Read Less

Bought with Atlanta Communities
Get More Information




