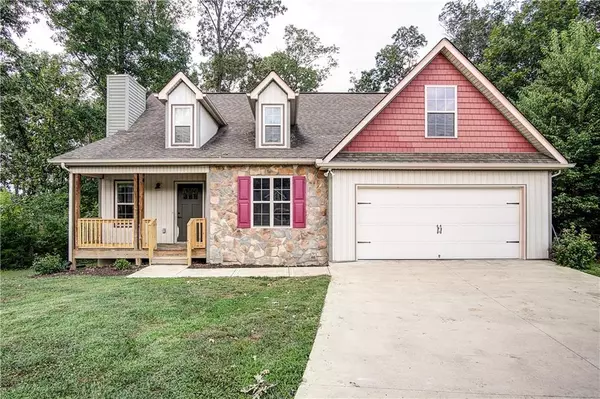For more information regarding the value of a property, please contact us for a free consultation.
358 Talon DR SE Rydal, GA 30171
Want to know what your home might be worth? Contact us for a FREE valuation!

Our team is ready to help you sell your home for the highest possible price ASAP
Key Details
Sold Price $178,000
Property Type Single Family Home
Sub Type Single Family Residence
Listing Status Sold
Purchase Type For Sale
Square Footage 1,396 sqft
Price per Sqft $127
Subdivision Hawks Ridge
MLS Listing ID 6764607
Sold Date 09/04/20
Style Craftsman
Bedrooms 3
Full Baths 2
Construction Status Resale
HOA Y/N No
Originating Board FMLS API
Year Built 2006
Annual Tax Amount $1,801
Tax Year 2019
Lot Size 0.890 Acres
Acres 0.89
Property Description
Beautiful Craftsman home is move-in ready and waiting for the next family to enjoy all the amenities this home has to offer. Located on a cul-de-sac, this 3 bedroom, 2 bath home is surrounding by mature trees giving your family a very private backyard to enjoy the large back deck and an area for your new pool or a swing set for the kids. Sustainable vinyl flooring throughout, no carpet anywhere. Cathedral ceilings in both the living room and master bedroom. Gas-log fireplace in living room will keep the family warm this winter. Breakfast nook off the kitchen overlooks the massive back deck, a great place to entertain or just enjoy nature. Cover area on the deck is the perfect place for your outdoor grill and prep station. Master bedroom has walk-in closet and master bath features double vanity, soaking tub and separate shower. This home is only 15 minutes to I-75 at Union Grove, 16 minutes to I-75 at Adairsville, and 5 minutes to Sonoraville High School.
Location
State GA
County Gordon
Area 341 - Gordon County
Lake Name None
Rooms
Bedroom Description Master on Main
Other Rooms None
Basement None
Main Level Bedrooms 3
Dining Room Other
Interior
Interior Features Cathedral Ceiling(s), High Ceilings 9 ft Main, Walk-In Closet(s), Other
Heating Central, Electric, Other
Cooling Ceiling Fan(s), Central Air
Flooring Sustainable
Fireplaces Number 1
Fireplaces Type Living Room
Window Features Insulated Windows
Appliance Dishwasher, Electric Range, Electric Water Heater
Laundry In Hall
Exterior
Exterior Feature Private Yard, Other
Parking Features Driveway, Garage
Garage Spaces 2.0
Fence None
Pool None
Community Features Other
Utilities Available Cable Available, Electricity Available, Water Available
View Rural, Other
Roof Type Shingle
Street Surface Asphalt
Accessibility None
Handicap Access None
Porch Covered, Deck, Front Porch
Total Parking Spaces 2
Building
Lot Description Back Yard, Cul-De-Sac, Level, Private, Other
Story One
Sewer Septic Tank
Water Public
Architectural Style Craftsman
Level or Stories One
Structure Type Vinyl Siding, Other
New Construction No
Construction Status Resale
Schools
Elementary Schools Fairmount
Middle Schools Red Bud
High Schools Sonoraville
Others
Senior Community no
Restrictions false
Tax ID 080 148
Special Listing Condition None
Read Less

Bought with Samantha Lusk & Associates Realty, Inc.
Get More Information




