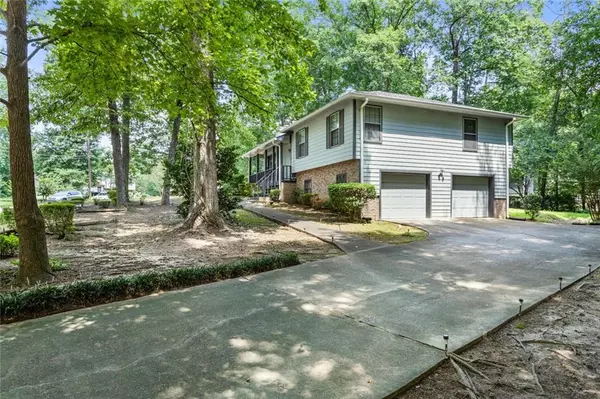For more information regarding the value of a property, please contact us for a free consultation.
1731 Jajef AVE Conley, GA 30288
Want to know what your home might be worth? Contact us for a FREE valuation!

Our team is ready to help you sell your home for the highest possible price ASAP
Key Details
Sold Price $171,000
Property Type Single Family Home
Sub Type Single Family Residence
Listing Status Sold
Purchase Type For Sale
Square Footage 2,025 sqft
Price per Sqft $84
MLS Listing ID 6762414
Sold Date 10/08/20
Style Other
Bedrooms 3
Full Baths 2
Construction Status Resale
HOA Y/N No
Originating Board FMLS API
Year Built 1987
Annual Tax Amount $1,555
Tax Year 2019
Lot Size 0.500 Acres
Acres 0.5
Property Description
This beautiful home sitting on almost a half an acre lot boasts 3 bedrooms and 2 bathrooms as well as a 2 car garage with a great amount of storage space. Walk into the large living room designed to entertain family and friends as it is also adjacent to the large dining room area. The fully equipped kitchen has everything you need for your next cooking venture including a stove, microwave, and refrigerator. Cooking at home is now seamless and enjoyable! Master bedroom features spacious walk-in closet as well as a master bathroom with a walk-in stand up shower and vanity with ample amount of countertop and cabinet space for optimized utilization. The huge deck in the rear of the home is ideal for hosting friends and family. Indoor/outdoor living never looked so good. This home sits on almost half an acre of land with endless potential and opportunity to make it your own, but It doesnt stop there - the location of this home is another added bonus as the home is located minutes from downtown Atlanta, local grocery stores, major interstates and the airport.
Location
State GA
County Dekalb
Area 43 - Dekalb-East
Lake Name None
Rooms
Bedroom Description Split Bedroom Plan
Other Rooms None
Basement Partial
Dining Room Seats 12+, Separate Dining Room
Interior
Interior Features Entrance Foyer, Walk-In Closet(s)
Heating Central
Cooling Ceiling Fan(s), Central Air
Flooring Carpet, Hardwood
Fireplaces Number 1
Fireplaces Type Living Room
Window Features Storm Window(s)
Appliance Dishwasher, Gas Cooktop, Microwave, Refrigerator
Laundry In Garage
Exterior
Exterior Feature Private Yard
Parking Features Attached, Garage
Garage Spaces 2.0
Fence None
Pool None
Community Features None
Utilities Available Cable Available, Electricity Available, Phone Available, Underground Utilities
View Other
Roof Type Shingle
Street Surface Asphalt
Accessibility None
Handicap Access None
Porch Covered, Deck
Total Parking Spaces 2
Building
Lot Description Back Yard, Front Yard, Level
Story Multi/Split
Sewer Public Sewer
Water Public
Architectural Style Other
Level or Stories Multi/Split
Structure Type Brick 4 Sides, Cement Siding
New Construction No
Construction Status Resale
Schools
Elementary Schools Cedar Grove
Middle Schools Cedar Grove
High Schools Cedar Grove
Others
Senior Community no
Restrictions false
Tax ID 15 020 09 006
Special Listing Condition None
Read Less

Bought with Harry Norman REALTORS
Get More Information




