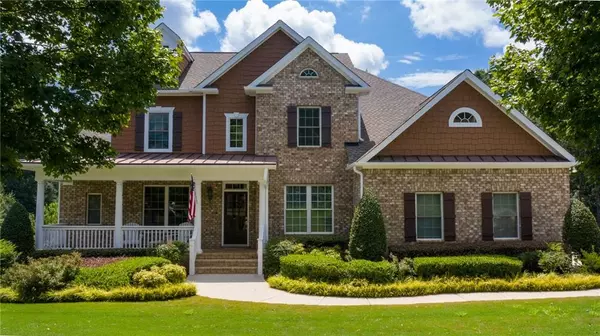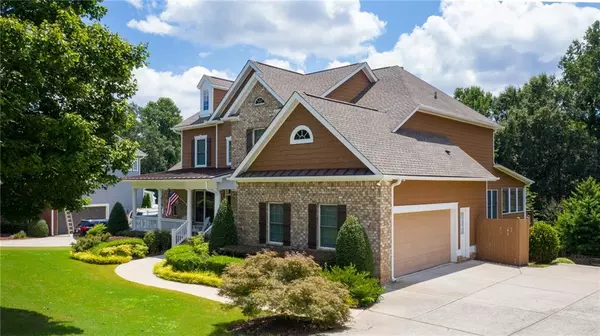For more information regarding the value of a property, please contact us for a free consultation.
5895 Catalpa CT Cumming, GA 30040
Want to know what your home might be worth? Contact us for a FREE valuation!

Our team is ready to help you sell your home for the highest possible price ASAP
Key Details
Sold Price $500,000
Property Type Single Family Home
Sub Type Single Family Residence
Listing Status Sold
Purchase Type For Sale
Square Footage 4,785 sqft
Price per Sqft $104
Subdivision Lake Forest
MLS Listing ID 6766879
Sold Date 09/30/20
Style Craftsman
Bedrooms 5
Full Baths 3
Half Baths 2
Construction Status Resale
HOA Fees $980
HOA Y/N Yes
Originating Board FMLS API
Year Built 2006
Annual Tax Amount $1,374
Tax Year 2019
Lot Size 0.790 Acres
Acres 0.79
Property Description
IMMACULATELY kept home in highly sought after Lake Forest Community. Enjoy easy access to this home from the very close back entrance. Relax in this lovely rural setting while still having near by shopping. This well planned and gently lived in home offers an open floor plan with an over sized front porch, screened back porch and covered porch below. The back area of the property is private and level and perfect for a pool or family activities. Inside the chef's style kitchen has island seating for 6 and overlooks the lovely great room with soaring ceilings and a picturesque window with views of the beautiful backyard. The over sized owner's suite is on the main level and is well appointed. Upstairs there is a large bonus room and 3 additional bedrooms with 2 full bathrooms. If you need extra room, the terrace level does not disappoint and features a wet bar and rooms that may be used for media, playroom, bedrooms or storage. Be sure to stop by and see the amenities including a resort style pool, beautiful club house, basketball, volley ball and tennis courts ( ALTA/USTA). The lake has a dock and is stocked with fish! Welcome to luxury living in the Lake Forest Community!
Location
State GA
County Forsyth
Area 223 - Forsyth County
Lake Name None
Rooms
Bedroom Description In-Law Floorplan, Master on Main, Oversized Master
Other Rooms None
Basement Exterior Entry, Finished, Finished Bath
Main Level Bedrooms 1
Dining Room Open Concept, Seats 12+
Interior
Interior Features Bookcases, Cathedral Ceiling(s), Disappearing Attic Stairs, Double Vanity, Entrance Foyer 2 Story, High Ceilings 9 ft Upper, High Ceilings 10 ft Upper, His and Hers Closets, Low Flow Plumbing Fixtures, Tray Ceiling(s), Walk-In Closet(s), Wet Bar
Heating Central, Natural Gas
Cooling Ceiling Fan(s), Central Air
Flooring Carpet, Ceramic Tile
Fireplaces Number 1
Fireplaces Type Factory Built, Family Room, Gas Log, Gas Starter
Window Features Insulated Windows
Appliance Dishwasher, Disposal, Double Oven, Gas Range, Microwave, Refrigerator
Laundry Common Area, Laundry Room, Main Level, Mud Room
Exterior
Exterior Feature None
Parking Features Garage Faces Side, Kitchen Level, Level Driveway
Fence Back Yard, Wood
Pool None
Community Features Clubhouse, Community Dock, Fishing, Homeowners Assoc, Lake, Near Trails/Greenway, Playground, Pool, Sidewalks, Street Lights, Swim Team, Tennis Court(s)
Utilities Available Cable Available, Electricity Available, Natural Gas Available, Phone Available, Underground Utilities, Water Available
View Rural
Roof Type Ridge Vents, Shingle
Street Surface Asphalt
Accessibility None
Handicap Access None
Porch Covered, Deck, Patio, Rear Porch, Screened
Total Parking Spaces 2
Building
Lot Description Level, Private
Story Two
Sewer Septic Tank
Water Public
Architectural Style Craftsman
Level or Stories Two
Structure Type Brick Front, Cement Siding
New Construction No
Construction Status Resale
Schools
Elementary Schools Coal Mountain
Middle Schools North Forsyth
High Schools North Forsyth
Others
Senior Community no
Restrictions false
Tax ID 148 090
Special Listing Condition None
Read Less

Bought with Keller Williams North Atlanta
Get More Information




