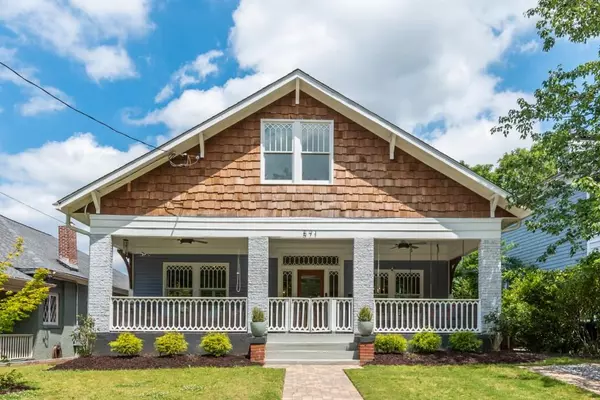For more information regarding the value of a property, please contact us for a free consultation.
571 Cleburne TER NE Atlanta, GA 30307
Want to know what your home might be worth? Contact us for a FREE valuation!

Our team is ready to help you sell your home for the highest possible price ASAP
Key Details
Sold Price $960,000
Property Type Single Family Home
Sub Type Single Family Residence
Listing Status Sold
Purchase Type For Sale
Square Footage 3,227 sqft
Price per Sqft $297
Subdivision Poncey Highland
MLS Listing ID 6768665
Sold Date 10/07/20
Style Bungalow, Craftsman
Bedrooms 5
Full Baths 3
Construction Status Resale
HOA Y/N No
Originating Board FMLS API
Year Built 1920
Annual Tax Amount $3,139
Tax Year 2019
Lot Size 7,710 Sqft
Acres 0.177
Property Description
Historic southern charm meets modern farmhouse chic in this 2017/'18 down-to-the-studs renovation/expansion. This exceptional Poncey-Highland bungalow is perfectly situated, offering beautiful views of the quiet tree-lined street from the expansive front porch & what feels like exclusive access to the Freedom Park Trl. Architectural details abound in & out including cedar shingles, 4 original fireplaces w/gorgeous tile surrounds & carved mantles, handsome 6 panel doors w/crystal knobs, new custom windows including historically accurate diamond pattern (matching original transom & sidelights at front door) & hardwoods throughout. Entertain effortlessly in the stunning eat-in kitchen w/jawdropping 14' center island w/quartz waterfall edge countertops, stainless appliances including 6 burner gas range, pot-filler, Carrera marble tile backsplash & lots of storage. Sliding door affords a seamless transition from the breakfast area to the ample back deck overlooking flat, fenced yard. Generous master-on-main offers two closets w/2nd laundry hook-up, double vanity, free-standing clawfoot tub & huge walk-in marble shower w/bench, product niche & dual showerheads. 2nd bedroom on main w/easy access to 2nd full bath could also be a perfect home office, privacy provided by gorgeous original 6 panel pocket doors. Upstairs is a gracious living area punctuated by an exposed brick chimney as well as 3 large,bright bedrooms, laundry room, 3rd full bath w/double vanity & tub/shower combo plus ample storage. Other not-to-be missed features include woven blinds in master, custom closets in master & pantry, towelbars/hooks in all baths, plantation shutters on select windows, tankless water heater, foam insulation, sunshades on front porch, garden shed & gutter guards.
Location
State GA
County Fulton
Area 23 - Atlanta North
Lake Name None
Rooms
Bedroom Description Master on Main
Other Rooms Shed(s), Other
Basement Crawl Space
Main Level Bedrooms 2
Dining Room Open Concept
Interior
Interior Features Double Vanity, High Ceilings 9 ft Main, His and Hers Closets, Walk-In Closet(s)
Heating Central, Natural Gas
Cooling Ceiling Fan(s), Central Air
Flooring Hardwood
Fireplaces Number 4
Fireplaces Type Decorative, Family Room, Keeping Room, Master Bedroom, Other Room
Window Features Plantation Shutters
Appliance Dishwasher, Disposal, Gas Range, Gas Water Heater, Microwave, Range Hood
Laundry Laundry Room, Main Level, Upper Level
Exterior
Exterior Feature Private Front Entry, Private Rear Entry, Private Yard
Garage Driveway, Parking Pad
Fence Back Yard, Fenced, Privacy
Pool None
Community Features Near Beltline, Near Marta, Near Shopping, Near Trails/Greenway, Park, Playground, Public Transportation, Restaurant, Sidewalks, Street Lights
Utilities Available Cable Available, Electricity Available, Natural Gas Available, Phone Available, Sewer Available, Water Available
Waterfront Description None
View City
Roof Type Composition
Street Surface Paved
Accessibility None
Handicap Access None
Porch Deck, Front Porch
Total Parking Spaces 2
Building
Lot Description Back Yard, Cul-De-Sac, Front Yard, Landscaped, Level, Private
Story Two
Sewer Public Sewer
Water Public
Architectural Style Bungalow, Craftsman
Level or Stories Two
Structure Type Frame, Shingle Siding
New Construction No
Construction Status Resale
Schools
Elementary Schools Springdale Park
Middle Schools David T Howard
High Schools Grady
Others
Senior Community no
Restrictions false
Tax ID 14 001500020762
Financing no
Special Listing Condition None
Read Less

Bought with Atlanta Fine Homes Sotheby's International
Get More Information




