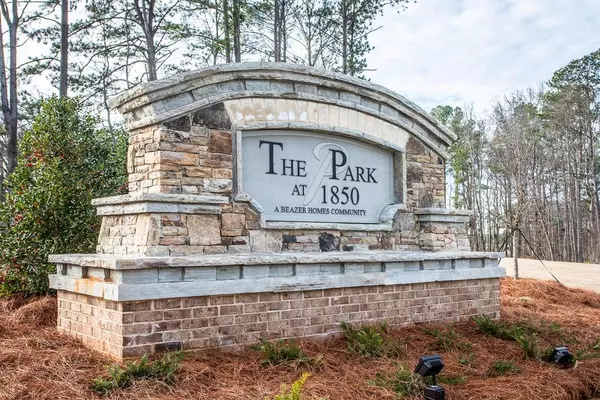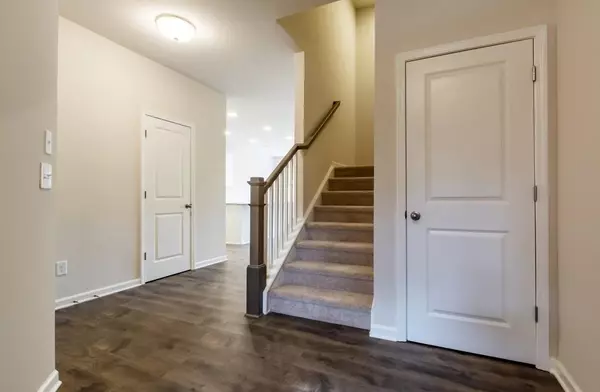For more information regarding the value of a property, please contact us for a free consultation.
1801 Parkades PATH SW #31 Marietta, GA 30008
Want to know what your home might be worth? Contact us for a FREE valuation!

Our team is ready to help you sell your home for the highest possible price ASAP
Key Details
Sold Price $342,990
Property Type Townhouse
Sub Type Townhouse
Listing Status Sold
Purchase Type For Sale
Square Footage 2,483 sqft
Price per Sqft $138
Subdivision The Park At 1850
MLS Listing ID 6712037
Sold Date 10/22/20
Style Other
Bedrooms 3
Full Baths 3
Half Baths 1
Construction Status New Construction
HOA Fees $1,860
HOA Y/N Yes
Originating Board FMLS API
Year Built 2020
Tax Year 2019
Property Description
New Semi-detached townhome community in Marietta! A must see!! This Athena floorplan located in a Cul-de-Sac features, 42-inch Linen kitchen cabinets, complimentary gray brick tile backsplash, beautiful White Sand granite kitchen counters, large kitchen island overlooking the family room with a cozy black slate fireplace and tributary mantle. Mohawk RevWood plank flooring covers the main level. All bedrooms and 2 full baths are upstairs, the master has a large tiled shower, double sinks and enormous master closet. Offers a 3rd level bonus room with a full bathroom! Location, Location!!! Not only is this home 10 minutes from Marietta Square, SunTrust Ball Park and the Silver Comet Trail. Easy access to Dining, Retail Options, I-75 and I-285. Appointment Only and Virtual Tours Appointments Available!
Location
State GA
County Cobb
Area 73 - Cobb-West
Lake Name None
Rooms
Bedroom Description Oversized Master, Split Bedroom Plan
Other Rooms None
Basement None
Dining Room Open Concept
Interior
Interior Features High Ceilings 9 ft Main, Double Vanity, Disappearing Attic Stairs, Entrance Foyer, Tray Ceiling(s), Walk-In Closet(s)
Heating Forced Air, Natural Gas
Cooling Ceiling Fan(s), Central Air
Flooring Carpet, Vinyl
Fireplaces Number 1
Fireplaces Type Gas Log, Gas Starter, Glass Doors, Great Room
Window Features Insulated Windows
Appliance Dishwasher, Dryer, Disposal, ENERGY STAR Qualified Appliances, Refrigerator, Gas Range, Gas Water Heater, Microwave, Washer
Laundry Laundry Room, Upper Level
Exterior
Exterior Feature Private Front Entry, Private Rear Entry
Parking Features Garage
Garage Spaces 2.0
Fence Wood
Pool None
Community Features Homeowners Assoc, Near Trails/Greenway, Sidewalks, Street Lights, Near Schools, Near Shopping
Utilities Available Cable Available, Electricity Available, Natural Gas Available, Phone Available, Sewer Available, Underground Utilities, Water Available
Waterfront Description None
View City
Roof Type Shingle
Street Surface None
Accessibility None
Handicap Access None
Porch Patio
Total Parking Spaces 2
Building
Lot Description Cul-De-Sac, Wooded
Story Three Or More
Sewer Public Sewer
Water Public
Architectural Style Other
Level or Stories Three Or More
Structure Type Brick Front, Cement Siding
New Construction No
Construction Status New Construction
Schools
Elementary Schools Milford
Middle Schools Smitha
High Schools Osborne
Others
HOA Fee Include Maintenance Structure, Maintenance Grounds, Reserve Fund
Senior Community no
Restrictions true
Tax ID 17013400130
Ownership Fee Simple
Financing yes
Special Listing Condition None
Read Less

Bought with PalmerHouse Properties
Get More Information




