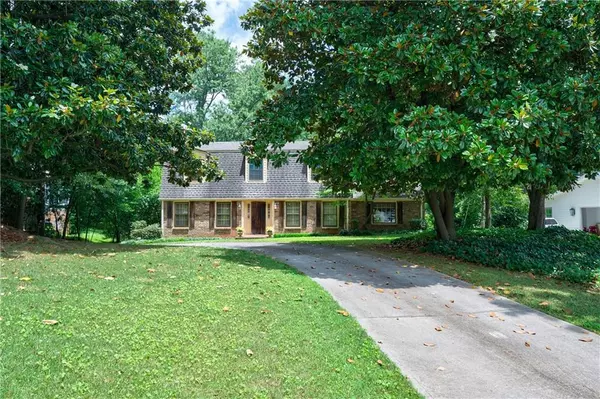For more information regarding the value of a property, please contact us for a free consultation.
6205 Aberdeen DR Sandy Springs, GA 30328
Want to know what your home might be worth? Contact us for a FREE valuation!

Our team is ready to help you sell your home for the highest possible price ASAP
Key Details
Sold Price $615,000
Property Type Single Family Home
Sub Type Single Family Residence
Listing Status Sold
Purchase Type For Sale
Square Footage 2,860 sqft
Price per Sqft $215
Subdivision Aberdeen Forest
MLS Listing ID 6751986
Sold Date 01/21/21
Style Cottage, Traditional
Bedrooms 4
Full Baths 3
Construction Status Resale
HOA Y/N No
Originating Board FMLS API
Year Built 1966
Annual Tax Amount $5,144
Tax Year 2019
Lot Size 0.711 Acres
Acres 0.7111
Property Description
Unique Chatham 2 story traditional home with a basement has the welcoming and comforting feel of a cottage. While this home doesn’t feature the latest in home amenities, it is solid as a rock offering the next homeowner a great basis for applying their own personal touches. Main floor features welcoming foyer, fireside living room, dining room, bedroom with full bath including a laundry connection in the closet, kitchen, breakfast area, fireside family room with built-ins, hardwood floors and a lovely sun porch overlooking an incredible back yard. The sun porch features a wood burning fireplace. Upstairs has a very generous master suite and two additional bedrooms and a full bath with double vanities. The additional bedrooms are also very generous in size and can accommodate two double beds. The basement is very functional with interior and exterior access, fireplace, laundry connections and access to garage and back yard. This lot is one of the prettiest in Aberdeen Forest….deep and full of lush mature greenery. If you are looking for a perfect pool spot with privacy – this is it! Plus…the location is incredible...barely outside the perimeter, convenient to I-285, GA 400, central Sandy Springs, Buckhead, Northside Hospital and Emory St Joseph’s Hospital. Floor plans available in photos.
Location
State GA
County Fulton
Area 131 - Sandy Springs
Lake Name None
Rooms
Bedroom Description Oversized Master
Other Rooms None
Basement Daylight, Driveway Access, Exterior Entry, Interior Entry, Partial, Unfinished
Main Level Bedrooms 1
Dining Room Seats 12+, Separate Dining Room
Interior
Interior Features Bookcases, Double Vanity, Entrance Foyer, His and Hers Closets, Walk-In Closet(s)
Heating Central, Forced Air, Natural Gas
Cooling Ceiling Fan(s), Central Air
Flooring Hardwood, Vinyl
Fireplaces Number 4
Fireplaces Type Basement, Family Room, Gas Log, Living Room, Other Room, Wood Burning Stove
Window Features None
Appliance Dishwasher, Disposal, Double Oven, Electric Oven, Gas Range, Refrigerator
Laundry In Basement, In Bathroom
Exterior
Exterior Feature Private Yard
Parking Features Carport, Covered, Drive Under Main Level, Driveway, Garage, Garage Faces Rear
Garage Spaces 1.0
Fence Back Yard
Pool None
Community Features Near Marta, Near Schools, Near Shopping
Utilities Available Cable Available, Electricity Available, Natural Gas Available, Phone Available, Sewer Available, Water Available
Waterfront Description None
View Other
Roof Type Shingle
Street Surface Asphalt
Accessibility None
Handicap Access None
Porch Deck, Enclosed, Rear Porch
Total Parking Spaces 2
Building
Lot Description Back Yard, Front Yard, Level, Private
Story Two
Sewer Public Sewer
Water Public
Architectural Style Cottage, Traditional
Level or Stories Two
Structure Type Brick 4 Sides
New Construction No
Construction Status Resale
Schools
Elementary Schools High Point
Middle Schools Ridgeview Charter
High Schools Riverwood International Charter
Others
Senior Community no
Restrictions false
Tax ID 17 003600010456
Special Listing Condition None
Read Less

Bought with Weichert, Realtors - The Collective
Get More Information




