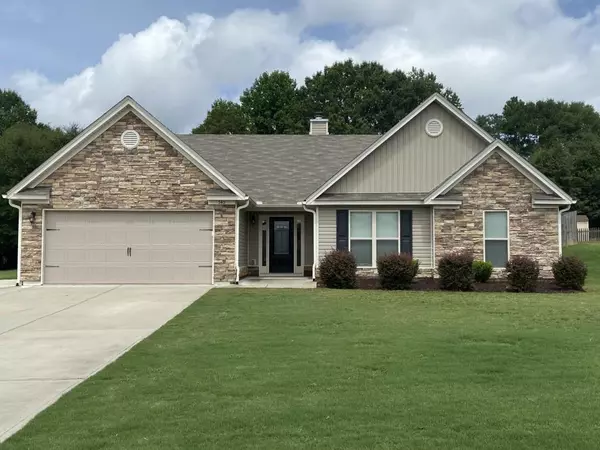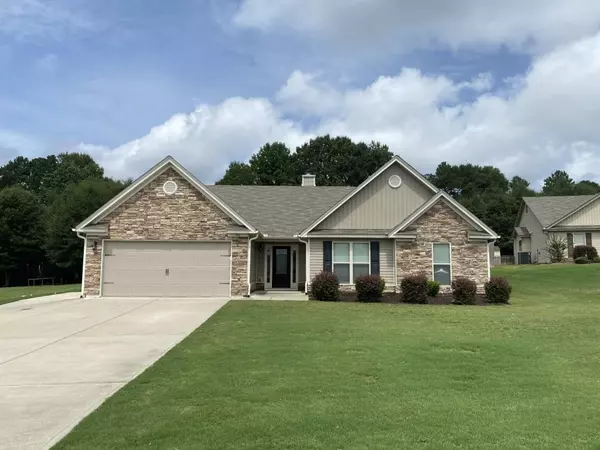For more information regarding the value of a property, please contact us for a free consultation.
540 Palimino PASS Monroe, GA 30655
Want to know what your home might be worth? Contact us for a FREE valuation!

Our team is ready to help you sell your home for the highest possible price ASAP
Key Details
Sold Price $244,900
Property Type Single Family Home
Sub Type Single Family Residence
Listing Status Sold
Purchase Type For Sale
Square Footage 2,252 sqft
Price per Sqft $108
Subdivision Kensington Place
MLS Listing ID 6772685
Sold Date 10/02/20
Style Ranch, Traditional
Bedrooms 4
Full Baths 2
Half Baths 1
Construction Status Resale
HOA Fees $300
HOA Y/N Yes
Originating Board FMLS API
Year Built 2016
Annual Tax Amount $2,604
Tax Year 2019
Lot Size 0.600 Acres
Acres 0.6
Property Description
Adorable ranch boasting an open floor plan in a well established community highly accessible to Athens/UGA.This total electric home features vaulted family room with cozy fireplace open to kitchen,dining and breakfast areas! Center kitchen island with granite tops,stained cabinetry,all black appliance package,and walk in pantry!There's even a 1/2 bath to accommodate guests.Breakfast area has ship lap on one wall and has a fantastic view of the huge,fenced backyard! The secondary bedrooms are spacious and share a full hall bath.The grand master suite features a private bath with dual vanities,water closet,large walk-in closet & separate tub/shower.Seller poured extra concrete for additional parking.Don't wait too long,ranch plans are so desirable and sell very quick!
Location
State GA
County Walton
Area 141 - Walton County
Lake Name None
Rooms
Bedroom Description Other
Other Rooms None
Basement None
Main Level Bedrooms 4
Dining Room Separate Dining Room
Interior
Interior Features Disappearing Attic Stairs, High Ceilings 10 ft Lower, Low Flow Plumbing Fixtures, Tray Ceiling(s), Walk-In Closet(s)
Heating Electric, Heat Pump
Cooling Ceiling Fan(s), Heat Pump
Flooring Carpet, Vinyl
Fireplaces Type Factory Built, Family Room
Window Features None
Appliance Dishwasher, Electric Range, Electric Water Heater, Microwave, Range Hood, Refrigerator, Self Cleaning Oven
Laundry In Hall, Main Level
Exterior
Exterior Feature Private Yard
Parking Features Attached, Garage, Garage Door Opener, Garage Faces Front, Level Driveway
Garage Spaces 2.0
Fence Back Yard, Fenced, Privacy
Pool None
Community Features Homeowners Assoc, Sidewalks, Street Lights
Utilities Available Cable Available, Electricity Available, Phone Available, Underground Utilities, Water Available
Waterfront Description None
View Other
Roof Type Composition
Street Surface Asphalt
Accessibility Accessible Entrance
Handicap Access Accessible Entrance
Porch Patio
Total Parking Spaces 6
Building
Lot Description Back Yard, Level, Private
Story One
Sewer Septic Tank
Water Public
Architectural Style Ranch, Traditional
Level or Stories One
Structure Type Stone, Vinyl Siding
New Construction No
Construction Status Resale
Schools
Elementary Schools Harmony - Walton
Middle Schools Carver
High Schools Monroe Area
Others
Senior Community no
Restrictions false
Tax ID N164B00000034000
Ownership Fee Simple
Financing no
Special Listing Condition None
Read Less

Bought with Non FMLS Member
Get More Information




