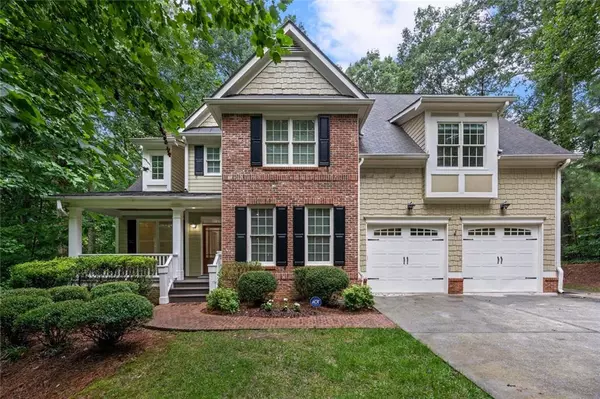For more information regarding the value of a property, please contact us for a free consultation.
4237 Springdale CT Roswell, GA 30075
Want to know what your home might be worth? Contact us for a FREE valuation!

Our team is ready to help you sell your home for the highest possible price ASAP
Key Details
Sold Price $495,000
Property Type Single Family Home
Sub Type Single Family Residence
Listing Status Sold
Purchase Type For Sale
Square Footage 3,403 sqft
Price per Sqft $145
Subdivision Springdale
MLS Listing ID 6772397
Sold Date 10/05/20
Style Craftsman, Traditional
Bedrooms 5
Full Baths 4
Construction Status Resale
HOA Y/N No
Originating Board FMLS API
Year Built 2004
Annual Tax Amount $5,758
Tax Year 2019
Lot Size 1.440 Acres
Acres 1.44
Property Description
Builder came into established neighborhood and built 3 newer homes back in 2004ish & this Spectacular, Gorgeous home is on a quiet cul de sac street tucked back in amongst the trees! This open concept home includes fresh inside paint & new carpet throughout to accent the beautiful hardwood floors! Large spaces including separate home school/office area with its own privacy on main level. Kitchen area is large & offers vast storage as well as easy accessibility from your tandem 3.5 car garage. Each second floor bedroom has its own en suite bath with large closet space. Two extra-large closets in the primary bedroom. Huge game room/playroom/sports hangout in bonus room or make it a 5th bedroom as homeowner did previously. Fantastic private level yard 1.4 acres with lots of space to expand beyond the green area. Enormous unfinished basement for future growth or leave for storage. The garage is large enough to hold 3 cars in tandem with remaining half car length for additional storage. Bring your rv/boat/outside toys for on-site parking next to home and ready with 50 amp rv plug in place. For a cozy evening to enjoy the stars, install a hot tub as the wiring is already completed for hook up on patio. This home has been a rental for 4+ years & the refrigerator, washer & dryer are reflective of such. The natural setting of the home also makes it extremely energy efficient.
Location
State GA
County Cobb
Area 82 - Cobb-East
Lake Name None
Rooms
Bedroom Description Split Bedroom Plan
Other Rooms None
Basement Bath/Stubbed, Daylight, Exterior Entry, Full, Interior Entry, Unfinished
Main Level Bedrooms 1
Dining Room Butlers Pantry, Separate Dining Room
Interior
Interior Features Disappearing Attic Stairs, Double Vanity, Entrance Foyer, High Ceilings 10 ft Main, High Speed Internet, His and Hers Closets, Tray Ceiling(s), Walk-In Closet(s)
Heating Central, Forced Air, Natural Gas
Cooling Ceiling Fan(s), Central Air, Zoned
Flooring Carpet, Ceramic Tile, Hardwood
Fireplaces Number 1
Fireplaces Type Family Room, Gas Log, Gas Starter
Window Features Shutters
Appliance Dishwasher, Disposal, Dryer, Gas Cooktop, Gas Oven, Gas Water Heater, Microwave, Range Hood, Refrigerator, Self Cleaning Oven, Washer
Laundry Laundry Room, Upper Level
Exterior
Exterior Feature Private Front Entry, Private Rear Entry
Parking Features Attached, Driveway, Garage, Garage Faces Front, Kitchen Level, Level Driveway, RV Access/Parking
Garage Spaces 3.0
Fence None
Pool None
Community Features None
Utilities Available Cable Available, Electricity Available, Natural Gas Available, Phone Available, Sewer Available, Water Available
Waterfront Description None
View Other
Roof Type Composition
Street Surface Asphalt, Paved
Accessibility Accessible Electrical and Environmental Controls
Handicap Access Accessible Electrical and Environmental Controls
Porch Covered, Front Porch, Patio
Total Parking Spaces 3
Building
Lot Description Back Yard, Cul-De-Sac, Landscaped, Wooded
Story Three Or More
Sewer Public Sewer
Water Public
Architectural Style Craftsman, Traditional
Level or Stories Three Or More
Structure Type Brick Front, Cement Siding, Shingle Siding
New Construction No
Construction Status Resale
Schools
Elementary Schools Garrison Mill
Middle Schools Mabry
High Schools Lassiter
Others
Senior Community no
Restrictions false
Tax ID 16025200240
Special Listing Condition None
Read Less

Bought with Park Tower Realty, LLC.
Get More Information




