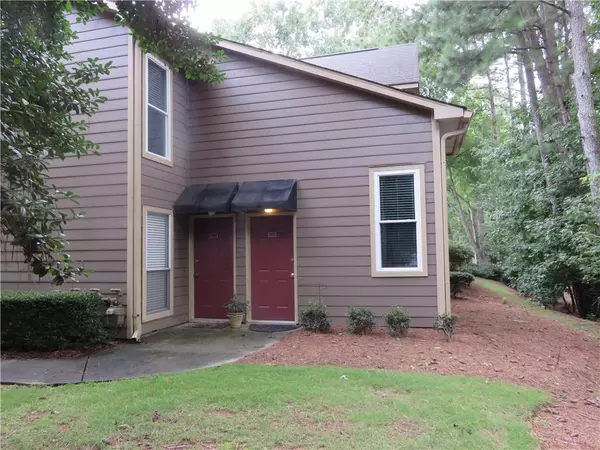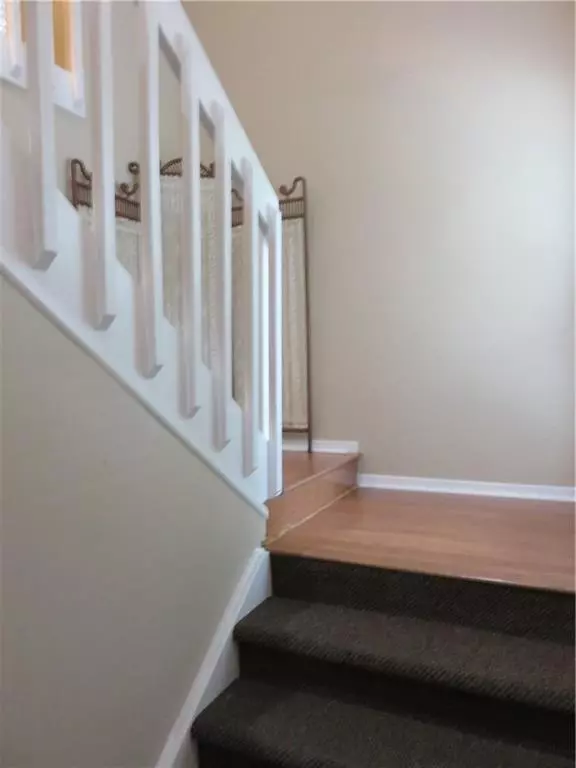For more information regarding the value of a property, please contact us for a free consultation.
4207 Canyon Point CIR Roswell, GA 30076
Want to know what your home might be worth? Contact us for a FREE valuation!

Our team is ready to help you sell your home for the highest possible price ASAP
Key Details
Sold Price $199,900
Property Type Condo
Sub Type Condominium
Listing Status Sold
Purchase Type For Sale
Square Footage 1,316 sqft
Price per Sqft $151
Subdivision Canyon Point
MLS Listing ID 6769942
Sold Date 09/25/20
Style Traditional
Bedrooms 2
Full Baths 2
Construction Status Resale
HOA Fees $285
HOA Y/N Yes
Originating Board FMLS API
Year Built 1986
Annual Tax Amount $1,058
Tax Year 2019
Lot Size 1,315 Sqft
Acres 0.0302
Property Description
Sought After UPDATED CONDO in Canyon Point! Great Roswell Location-Easy Walk to Subd Pool & Dog Walk-Minutes to Roswell East Park, Chattahoochee River, Library, Post Office, Grocery Store, Restaurants, Shopping, & 400. Upper Unit w/ Balcony & Large Storage Closet Overlooking Woods. Hardwood Floors Throughout: All New Windows & Sliding Door; Kitchen w/ NEW Granite Countertops,Tile Backsplash, Single Bowl Sink, Faucet, Dishwasher, Tile Floor, & Pull-Out shelves in Pantry; Recent Refrigerator, Stove, Window Blinds, & Ceiling Fans; New Air Conditioner & Hot Water Tank. Association is in process of Exterior Renovation and this building's Projected Starting Date to Begin Renovations is September 8, 2020. Items to be done: Repair/Replace Siding As Needed; New Exterior Paint: Replace Light Fixtures: Replace Gutters: Replace Balcony & Patio Fronts & Railings. Seller will provide Hand Sanitizer in Foyer for Your Use.
Location
State GA
County Fulton
Area 14 - Fulton North
Lake Name Allatoona
Rooms
Bedroom Description Split Bedroom Plan
Other Rooms None
Basement None
Main Level Bedrooms 2
Dining Room Dining L
Interior
Interior Features Entrance Foyer, High Speed Internet, Walk-In Closet(s)
Heating Forced Air, Natural Gas
Cooling Ceiling Fan(s), Central Air
Flooring Ceramic Tile, Hardwood
Fireplaces Number 1
Fireplaces Type Factory Built, Gas Starter, Great Room
Window Features Insulated Windows
Appliance Dishwasher, Gas Range, Gas Water Heater, Refrigerator
Laundry Laundry Room, Main Level
Exterior
Exterior Feature Awning(s), Balcony, Private Front Entry, Storage
Parking Features Parking Lot, Unassigned
Fence None
Pool In Ground
Community Features Dog Park, Homeowners Assoc, Near Schools, Near Shopping, Near Trails/Greenway, Park, Pool, Street Lights
Utilities Available Cable Available, Electricity Available, Natural Gas Available, Phone Available, Sewer Available, Underground Utilities, Water Available
Waterfront Description None
View Other
Roof Type Shingle
Street Surface Asphalt
Accessibility None
Handicap Access None
Porch Rear Porch
Total Parking Spaces 1
Private Pool false
Building
Lot Description Landscaped, Other
Story One
Sewer Public Sewer
Water Public
Architectural Style Traditional
Level or Stories One
Structure Type Other
New Construction No
Construction Status Resale
Schools
Elementary Schools River Eves
Middle Schools Holcomb Bridge
High Schools Centennial
Others
Senior Community no
Restrictions true
Tax ID 12 268306741107
Ownership Condominium
Financing yes
Special Listing Condition None
Read Less

Bought with Keller Williams Realty Intown ATL
Get More Information




