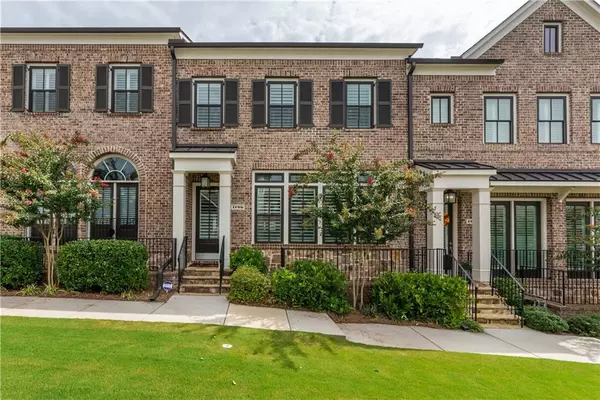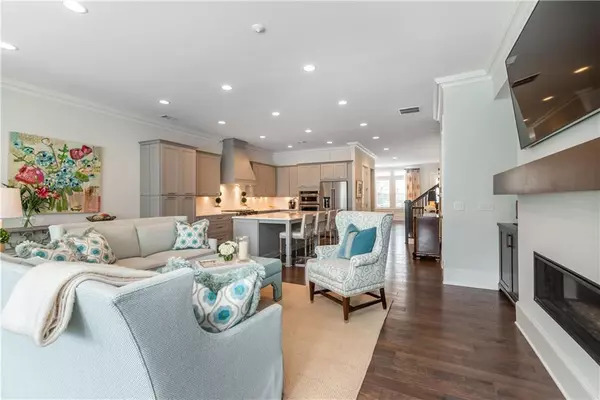For more information regarding the value of a property, please contact us for a free consultation.
1196 Arrington LN NE Brookhaven, GA 30319
Want to know what your home might be worth? Contact us for a FREE valuation!

Our team is ready to help you sell your home for the highest possible price ASAP
Key Details
Sold Price $789,000
Property Type Townhouse
Sub Type Townhouse
Listing Status Sold
Purchase Type For Sale
Square Footage 3,150 sqft
Price per Sqft $250
Subdivision Arrington Place
MLS Listing ID 6772174
Sold Date 10/02/20
Style Townhouse, Traditional
Bedrooms 4
Full Baths 3
Half Baths 1
Construction Status Resale
HOA Fees $315
HOA Y/N Yes
Originating Board FMLS API
Year Built 2016
Annual Tax Amount $8,907
Tax Year 2019
Lot Size 1,080 Sqft
Acres 0.0248
Property Description
Arrington Place represents boutique townhome living at its finest. This intimate community is home to just 28 luxury residences nestled in a lush landscape encircling a pool, grill & waterfall garden. This exquisite, better-than-new property includes 3 finished levels of sophisticated, light-filled space each served by private elevator. The largest floorplan in Arrington Place, this property features 3 bedrooms upstairs in addition to private guest quarters, or secondary entertaining area, on the terrace level & the showstopping sunroom on the main truly expands the owner's options, functioning beautifully as additional living, dining and/or home office space. The expansive island anchors the gourmet kitchen, featuring custom cabinetry, quartz countertops & coordinating stainless steel appliances & is the perfect place for a casual dinner for two or will surely become the hang-out spot for your next family gathering. The open concept floor plan also means the cook never feels left out as the kitchen opens uninterrupted into the spacious living room, punctuated by a modern fireplace flanked by custom built-ins. The elegant dining room provides beautiful views of the landscape & pool. Double-french doors lead to the master retreat highlighted by a soaring tray-ceiling & spa-like bath featuring an enormous double vanity w/wall-mounted faucets & inset mirrors, large frameless shower w/bench, private WC & generous walk-in closet w/custom closet system. This impeccably maintained, barely lived in home also features plantation shutters throughout, a whole-house water filtration system, ample storage & an oversized 2 car garage w/pedestrian door. Ideal location provides easy access to Peachtree & I-85, walking trails at Lenox Park & new CHOA facility.
Location
State GA
County Dekalb
Area 51 - Dekalb-West
Lake Name None
Rooms
Bedroom Description Oversized Master
Other Rooms None
Basement Daylight, Finished, Finished Bath, Interior Entry
Dining Room Separate Dining Room
Interior
Interior Features Bookcases, Elevator, High Ceilings 9 ft Lower, High Ceilings 9 ft Upper, High Ceilings 10 ft Main, High Speed Internet, Low Flow Plumbing Fixtures, Tray Ceiling(s), Walk-In Closet(s)
Heating Central, Electric
Cooling Ceiling Fan(s), Central Air, Zoned
Flooring Hardwood
Fireplaces Number 1
Fireplaces Type Factory Built, Family Room
Window Features Insulated Windows, Plantation Shutters
Appliance Dishwasher, Disposal, Double Oven, Electric Water Heater, ENERGY STAR Qualified Appliances, Gas Cooktop, Microwave, Range Hood
Laundry Laundry Room, Upper Level
Exterior
Exterior Feature Private Front Entry, Private Rear Entry
Parking Features Attached, Drive Under Main Level, Garage, Garage Door Opener, Garage Faces Rear
Garage Spaces 2.0
Fence None
Pool Gunite, In Ground
Community Features Homeowners Assoc, Near Marta, Near Schools, Near Shopping, Near Trails/Greenway, Pool, Street Lights
Utilities Available Cable Available, Electricity Available, Natural Gas Available, Sewer Available, Underground Utilities, Water Available
Waterfront Description None
View Other
Roof Type Composition
Street Surface Asphalt
Accessibility Accessible Elevator Installed
Handicap Access Accessible Elevator Installed
Porch Front Porch
Total Parking Spaces 2
Private Pool false
Building
Lot Description Landscaped, Level
Story Three Or More
Sewer Public Sewer
Water Public
Architectural Style Townhouse, Traditional
Level or Stories Three Or More
Structure Type Brick 4 Sides, Stone
New Construction No
Construction Status Resale
Schools
Elementary Schools Woodward
Middle Schools Sequoyah - Dekalb
High Schools Cross Keys
Others
HOA Fee Include Insurance, Maintenance Structure, Reserve Fund, Swim/Tennis, Termite
Senior Community no
Restrictions true
Tax ID 18 200 04 300
Ownership Fee Simple
Financing no
Special Listing Condition None
Read Less

Bought with Atlanta Fine Homes Sotheby's International
Get More Information




