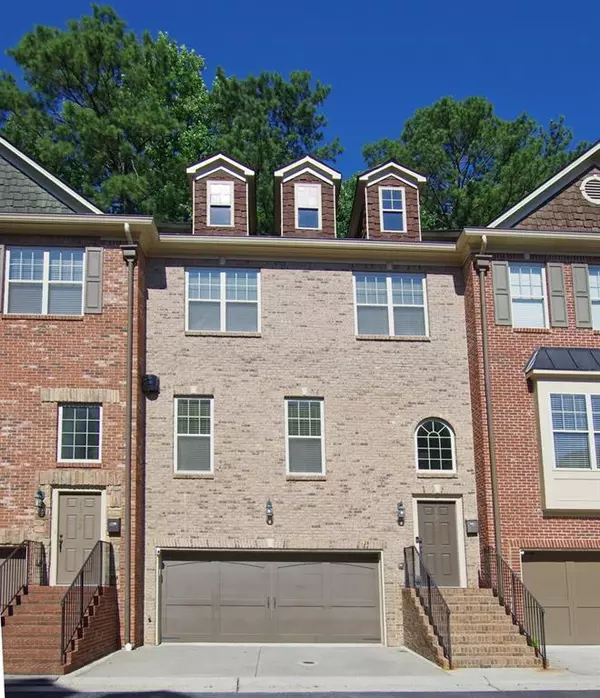For more information regarding the value of a property, please contact us for a free consultation.
1544 Donaldson Park DR NE Brookhaven, GA 30319
Want to know what your home might be worth? Contact us for a FREE valuation!

Our team is ready to help you sell your home for the highest possible price ASAP
Key Details
Sold Price $520,000
Property Type Townhouse
Sub Type Townhouse
Listing Status Sold
Purchase Type For Sale
Square Footage 2,916 sqft
Price per Sqft $178
Subdivision Ivey Place On The Park
MLS Listing ID 6770013
Sold Date 10/02/20
Style Townhouse, Traditional
Bedrooms 4
Full Baths 3
Half Baths 1
Construction Status Resale
HOA Fees $220
HOA Y/N Yes
Originating Board FMLS API
Year Built 2011
Annual Tax Amount $5,528
Tax Year 2020
Lot Size 1,110 Sqft
Acres 0.0255
Property Description
Immaculate, recently-updated luxury townhouse in coveted Ivey Place on the Park in ultra-convenient Brookhaven location adjacent to Blackburn Park. Features three spacious, well-appointed levels for today’s lifestyle, including dreamy master suite, two additional generously-sized bedrooms and new laundry room upstairs, open floor plan with gourmet kitchen, expansive great room and gorgeous dining room on the main level and open terrace level perfect for home office, virtual learning space or even a fourth bedroom – lots of options here! The full daylight, above-ground, terrace level, including a full bath and multiple windows, provides tremendous flex space and was recently renovated including new flooring and a really cool desk. As home was originally the builder’s personal unit, it includes many extras and upgrades, including 2nd fireplace in dining room, wet bar and additional molding and trim throughout. Premier location in the neighborhood, too, as home has tranquil, park-side, wooded views. No neighbors or street noise behind you! And when you’re ready to get out, what a tremendous location! Whether walking the park for exercise, to Publix for groceries, or to one of the many nearby shops or restaurants, you will appreciate the many every-day conveniences available to you! Not to mention that Whole Foods and several MARTA stations are only a quick drive away. Opportunities like this don’t come around often – this pristine beauty is truly the total package! And you can move right in and start living your best life now - all the work and heavy lifting have been done here, which is no small thing in today’s world! We are in receipt of multiple offers -- please send highest & best by 6 p.m. on Saturday, 8/22.
Location
State GA
County Dekalb
Area 51 - Dekalb-West
Lake Name None
Rooms
Bedroom Description Oversized Master, Split Bedroom Plan
Other Rooms None
Basement Daylight, Driveway Access, Finished Bath, Finished, Full, Interior Entry
Dining Room Separate Dining Room
Interior
Interior Features Bookcases, Double Vanity, Walk-In Closet(s)
Heating Central, Forced Air, Natural Gas, Zoned
Cooling Attic Fan, Ceiling Fan(s), Central Air, Zoned
Flooring Carpet, Hardwood
Fireplaces Number 2
Fireplaces Type Family Room, Other Room
Window Features Insulated Windows
Appliance Dishwasher, Dryer, Disposal, ENERGY STAR Qualified Appliances, Refrigerator, Gas Water Heater, Gas Cooktop, Microwave, Self Cleaning Oven, Washer
Laundry Upper Level
Exterior
Exterior Feature Private Front Entry, Balcony
Parking Features Attached, Garage Door Opener, Drive Under Main Level, Garage
Garage Spaces 2.0
Fence None
Pool None
Community Features Homeowners Assoc, Near Trails/Greenway, Park, Dog Park, Playground, Restaurant, Sidewalks, Tennis Court(s), Near Marta, Near Schools, Near Shopping
Utilities Available Cable Available, Underground Utilities
Waterfront Description None
View City
Roof Type Composition, Ridge Vents
Street Surface None
Accessibility None
Handicap Access None
Porch Deck
Total Parking Spaces 2
Building
Lot Description Landscaped
Story Three Or More
Sewer Public Sewer
Water Public
Architectural Style Townhouse, Traditional
Level or Stories Three Or More
Structure Type Brick Front
New Construction No
Construction Status Resale
Schools
Elementary Schools Montgomery
Middle Schools Chamblee
High Schools Chamblee Charter
Others
HOA Fee Include Maintenance Structure, Maintenance Grounds, Termite, Water
Senior Community no
Restrictions false
Tax ID 18 306 10 014
Ownership Fee Simple
Financing no
Special Listing Condition None
Read Less

Bought with Harry Norman Realtors
Get More Information




