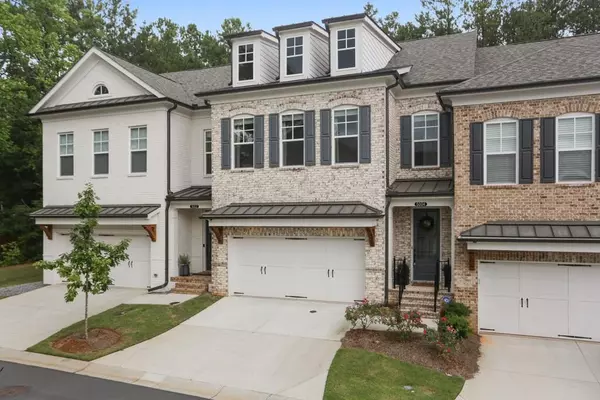For more information regarding the value of a property, please contact us for a free consultation.
5004 Towneship Creek RD Roswell, GA 30075
Want to know what your home might be worth? Contact us for a FREE valuation!

Our team is ready to help you sell your home for the highest possible price ASAP
Key Details
Sold Price $460,000
Property Type Townhouse
Sub Type Townhouse
Listing Status Sold
Purchase Type For Sale
Square Footage 2,106 sqft
Price per Sqft $218
Subdivision Roswell Towneship
MLS Listing ID 6771483
Sold Date 10/08/20
Style Townhouse, Traditional
Bedrooms 3
Full Baths 2
Half Baths 1
Construction Status Resale
HOA Fees $185
HOA Y/N No
Originating Board FMLS API
Year Built 2018
Annual Tax Amount $2,909
Tax Year 2019
Lot Size 2,962 Sqft
Acres 0.068
Property Description
TOWNHOUSE BEAUTIFUL. Farmhouse-Inspired 2018 Custom Built Home DAZZLES!! You'll approach through a GATED COURTYARD to this Immaculate, Architecturally Stunning Community. WIDE PLANK HARDWOOD Floors balance Silvery-white Living Spaces ~Chef's Kitchen w Sleek Quartz Countertops, Stainless Aplcs, Subway Tile, Gas Cooking w Stainless Vent, Massive Breakfast Bar Island w Sink, Pendant Lighting ~Large Open Dining~Family Room w Batton Board Millwork and Wall of Windows overlooks ULTRA-PRIVATE YARD ~Entertaining expands to Covered Patio, Custom Fencing lined by a Canopy of Trees. ~Owners Suite w Trey Ceiling, Double French Doors to Tile Bath, Massive Spa Shower, Separate Quartz Vanities ~Two Secondary Bedrooms and Bath with Double Sinks ~Carriage Style 2 Car Garage ~Imagine owning this Stunning Residence close to Historic Roswell, Alpharetta, Avalon with all the nearby attractions ~Top-Rated Schools ~Think FAST!
Location
State GA
County Fulton
Area 13 - Fulton North
Lake Name None
Rooms
Bedroom Description Oversized Master, Split Bedroom Plan, Other
Other Rooms None
Basement None
Dining Room Open Concept
Interior
Interior Features Double Vanity, Entrance Foyer, High Ceilings 9 ft Main, High Ceilings 9 ft Upper, High Speed Internet, Tray Ceiling(s), Walk-In Closet(s)
Heating Forced Air, Natural Gas, Zoned
Cooling Ceiling Fan(s), Central Air, Zoned
Flooring Carpet, Hardwood
Fireplaces Type None
Window Features Insulated Windows
Appliance Dishwasher, Disposal, Electric Water Heater, ENERGY STAR Qualified Appliances, Gas Range, Microwave, Self Cleaning Oven
Laundry Laundry Room, Upper Level
Exterior
Exterior Feature Private Front Entry
Parking Features Attached, Garage, Garage Door Opener, Kitchen Level
Garage Spaces 2.0
Fence Back Yard, Privacy, Wood
Pool None
Community Features Gated, Homeowners Assoc, Near Schools, Near Shopping, Near Trails/Greenway
Utilities Available Cable Available, Electricity Available, Natural Gas Available, Phone Available, Sewer Available, Underground Utilities, Water Available
Waterfront Description None
View Other
Roof Type Composition
Street Surface Paved
Accessibility None
Handicap Access None
Porch Covered, Patio
Total Parking Spaces 2
Building
Lot Description Back Yard, Cul-De-Sac, Front Yard, Landscaped, Level
Story Two
Sewer Public Sewer
Water Public
Architectural Style Townhouse, Traditional
Level or Stories Two
Structure Type Brick 3 Sides, Cement Siding
New Construction No
Construction Status Resale
Schools
Elementary Schools Mountain Park - Fulton
Middle Schools Crabapple
High Schools Roswell
Others
HOA Fee Include Maintenance Structure, Maintenance Grounds, Reserve Fund, Termite, Trash
Senior Community no
Restrictions true
Tax ID 12 176003653253
Ownership Fee Simple
Financing no
Special Listing Condition None
Read Less

Bought with BHGRE Metro Brokers
Get More Information




