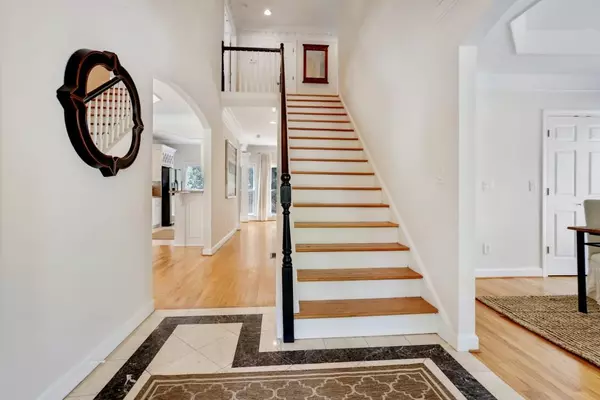For more information regarding the value of a property, please contact us for a free consultation.
1219 Woodland AVE SE Atlanta, GA 30316
Want to know what your home might be worth? Contact us for a FREE valuation!

Our team is ready to help you sell your home for the highest possible price ASAP
Key Details
Sold Price $574,900
Property Type Single Family Home
Sub Type Single Family Residence
Listing Status Sold
Purchase Type For Sale
Square Footage 2,764 sqft
Price per Sqft $207
Subdivision Ormewood Park
MLS Listing ID 6770475
Sold Date 10/23/20
Style Traditional
Bedrooms 4
Full Baths 4
Construction Status Resale
HOA Y/N No
Originating Board FMLS API
Year Built 2002
Annual Tax Amount $5,465
Tax Year 2019
Lot Size 0.300 Acres
Acres 0.3
Property Description
Classic, traditional, four bedroom, four full bath home with three finished levels in the Woodland Hills area of Ormewood Park. This beautiful, light-filled, move-in ready home includes new interior paint, a new architectural roof with full warranty, and a new AC system. Relax on the wide front porch that welcomes you to a formal foyer with grand staircase, separate living room and dining room, a kitchen with granite counters, stainless-steel appliances, and white cabinets that overlooks a large fireside great room. The great room opens to an expansive deck via French doors overlooking an enormous back yard (over 250' deep) that slopes gently to a creek. The back yard possibilities are endless! The second floor includes an oversized master suite with trey ceiling, walk-in closet, and a large marbled bathroom with his and hers vanities, separate shower, and a jetted tub. The second floor also includes two additional bedrooms connected by a shared bathroom. The lower level is accessed via a wide interior staircase, and includes a fourth bedroom, a bonus/media room, a full bathroom, a laundry room, and a two-car garage. The lower level could be used as a teen suite or has the potential to be an in-law suite due to a private entrance at the rear. This beautiful home is located in a dynamic location less than one mile from the BeltLine, and near Grant Park (includes an Olympic-sized public pool), and all of the retail associated with Glenwood Park, East Atlanta Village, The Beacon, the new retail/restaurant development along Georgia Avenue in Summerhill, and so much more. Welcome home.
Location
State GA
County Fulton
Area 32 - Fulton South
Lake Name None
Rooms
Bedroom Description Oversized Master, Split Bedroom Plan
Other Rooms None
Basement Daylight, Driveway Access, Exterior Entry, Finished, Finished Bath, Interior Entry
Dining Room Seats 12+, Separate Dining Room
Interior
Interior Features Disappearing Attic Stairs, Double Vanity, Entrance Foyer, High Ceilings 9 ft Lower, High Ceilings 9 ft Main, High Ceilings 9 ft Upper, Tray Ceiling(s), Walk-In Closet(s)
Heating Forced Air, Natural Gas
Cooling Ceiling Fan(s), Central Air
Flooring Ceramic Tile, Hardwood, Other
Fireplaces Number 1
Fireplaces Type Family Room, Gas Starter
Window Features Insulated Windows
Appliance Dishwasher, Electric Oven, Electric Range, Microwave, Refrigerator, Self Cleaning Oven
Laundry Laundry Room, Lower Level
Exterior
Exterior Feature None
Parking Features Drive Under Main Level, Driveway, Garage, Garage Faces Rear, Storage
Garage Spaces 2.0
Fence None
Pool None
Community Features Near Schools, Near Shopping, Near Trails/Greenway, Street Lights
Utilities Available Other
Waterfront Description Creek
View Other
Roof Type Composition, Shingle
Street Surface Asphalt
Accessibility None
Handicap Access None
Porch Covered, Deck, Front Porch
Total Parking Spaces 2
Building
Lot Description Back Yard, Sloped, Stream or River On Lot
Story Three Or More
Sewer Public Sewer
Water Public
Architectural Style Traditional
Level or Stories Three Or More
Structure Type Brick 4 Sides, Cement Siding
New Construction No
Construction Status Resale
Schools
Elementary Schools Parkside
Middle Schools King
High Schools Maynard H. Jackson, Jr.
Others
Senior Community no
Restrictions false
Tax ID 14 000900010464
Ownership Fee Simple
Financing no
Special Listing Condition None
Read Less

Bought with Adams Realtors
Get More Information




