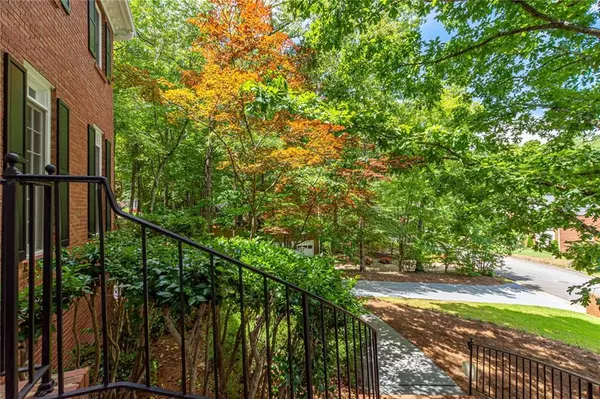For more information regarding the value of a property, please contact us for a free consultation.
9765 Summer Oaks DR Roswell, GA 30076
Want to know what your home might be worth? Contact us for a FREE valuation!

Our team is ready to help you sell your home for the highest possible price ASAP
Key Details
Sold Price $409,500
Property Type Single Family Home
Sub Type Single Family Residence
Listing Status Sold
Purchase Type For Sale
Square Footage 3,108 sqft
Price per Sqft $131
Subdivision Studdiford
MLS Listing ID 6741932
Sold Date 11/04/20
Style Colonial
Bedrooms 5
Full Baths 3
Half Baths 1
Construction Status Resale
HOA Fees $575
HOA Y/N Yes
Originating Board FMLS API
Year Built 1987
Annual Tax Amount $3,392
Tax Year 2019
Lot Size 0.315 Acres
Acres 0.3152
Property Description
Glorious one owner brick house in highly sought after Studdiford swim, tennis and playground community. Main floor features a great entry that flows into the heart of the homes updated kitchen which is nestled next to the casual eat-in dining perfect for everyday gatherings. Enjoy the fireside Family Room with breathtaking Palladian window that overlooks a private, tree lined lush view. There are many special touches in this home and you will also discover the fancy Formal Living Room, Dining Room, Powder Bath, Hardwoods, Laundry and bright Sunroom with wall of windows. Upper level has a master suite with walk-in closets, newly freshened bathroom, double vanity, separate shower from soaking tub and with the three additional bedrooms along with shared big bathroom upstairs it makes all the space perfect for growing families or visits from friends. The finished basement with full bathroom is ready for entertaining, play or multi-generational living. This home is move-in ready with no detail spared and is waiting for you to call this your own. Easy Access to work, play and live lifestyle! Just minutes to 400, Avalon, Northpoint Mall, Verizon Amphitheater, Big Creek Greenway, Dining, Fitness and top notch schools!
Location
State GA
County Fulton
Area 14 - Fulton North
Lake Name None
Rooms
Bedroom Description Oversized Master, Split Bedroom Plan
Other Rooms None
Basement Exterior Entry, Finished, Finished Bath, Full, Interior Entry
Dining Room Open Concept, Seats 12+
Interior
Interior Features Double Vanity, Entrance Foyer, High Ceilings 9 ft Lower, High Ceilings 9 ft Upper, High Speed Internet, His and Hers Closets, Permanent Attic Stairs, Walk-In Closet(s)
Heating Central, Forced Air, Zoned
Cooling Ceiling Fan(s), Central Air, Zoned
Flooring Carpet, Ceramic Tile, Hardwood
Fireplaces Number 1
Fireplaces Type Family Room, Gas Starter
Window Features Insulated Windows
Appliance Dishwasher, Disposal, Double Oven, Electric Cooktop
Laundry Laundry Room, Main Level
Exterior
Exterior Feature Courtyard, Garden, Private Rear Entry, Private Yard
Parking Features Attached, Covered, Garage, Garage Door Opener, Garage Faces Side, Kitchen Level, Parking Pad
Garage Spaces 2.0
Fence Back Yard
Pool None
Community Features Clubhouse, Playground, Pool, Tennis Court(s)
Utilities Available Cable Available, Electricity Available, Natural Gas Available, Phone Available, Sewer Available, Underground Utilities, Water Available
View City
Roof Type Composition, Shingle
Street Surface Paved
Accessibility None
Handicap Access None
Porch Glass Enclosed
Total Parking Spaces 2
Building
Lot Description Back Yard, Front Yard, Landscaped, Private, Wooded
Story Two
Sewer Public Sewer
Water Public
Architectural Style Colonial
Level or Stories Two
Structure Type Brick 4 Sides
New Construction No
Construction Status Resale
Schools
Elementary Schools Hillside
Middle Schools Haynes Bridge
High Schools Centennial
Others
HOA Fee Include Insurance, Maintenance Structure, Swim/Tennis
Senior Community no
Restrictions false
Tax ID 12 277407630424
Special Listing Condition None
Read Less

Bought with Keller Williams Realty Cityside
Get More Information




