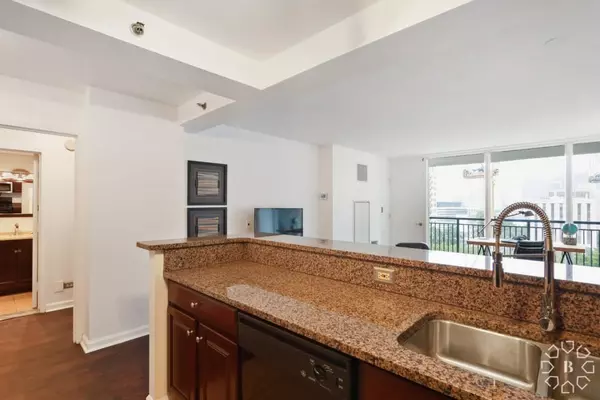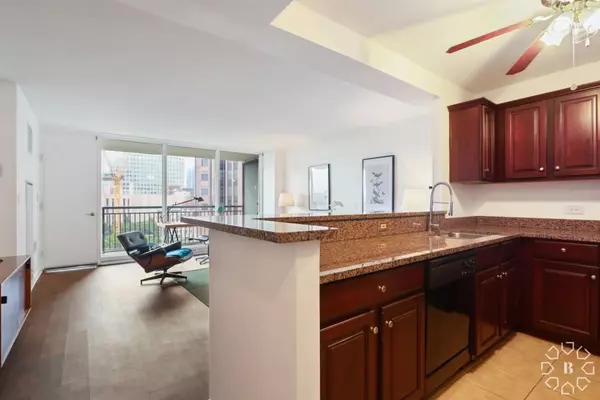For more information regarding the value of a property, please contact us for a free consultation.
620 Peachtree ST NE #1008 Atlanta, GA 30308
Want to know what your home might be worth? Contact us for a FREE valuation!

Our team is ready to help you sell your home for the highest possible price ASAP
Key Details
Sold Price $149,000
Property Type Condo
Sub Type Condominium
Listing Status Sold
Purchase Type For Sale
Square Footage 786 sqft
Price per Sqft $189
Subdivision Windsor Over Peachtree
MLS Listing ID 6772936
Sold Date 12/18/20
Style High Rise (6 or more stories)
Bedrooms 1
Full Baths 1
Construction Status Resale
HOA Fees $7,500
HOA Y/N No
Originating Board FMLS API
Year Built 1965
Annual Tax Amount $2,359
Tax Year 2019
Lot Size 784 Sqft
Acres 0.018
Property Description
Experience elevated living in this 10th floor 1BEDx1BATH at the Windsor Over Peachtree. The Windsor is one of Midtown's few remaining Midcentury Modern high rises. This home is absolutely perfect & ready for you w/ NEW interior paint and NEW walnut-colored floors, & updated kitchen & bathroom. Enjoy beautiful sunsets & 180 degree views of Downtown Atlanta from your private balcony. Perfectly located, only one block from Norfolk Southern's new North American HQ. Just steps away from The Fox Theater, Georgia Tech, Emory Hospital, & MARTA. A recent multi-million dollar bldg reno incldg new elevators, new lobby interior, new resident hallways w/ new paint, carpet & lighting, & new HVAC's throughout the building. 24 hour concierge for convenience & security. Low HOA fees incld gas, water/sewer, hot water, & electricity. Community pool, gym, laundry, club room, & gated parking. Bldg IS FHA approved. No short-term rentals. VIEW DOES NOT FACE HOTEL CONSTRUCTION!
Location
State GA
County Fulton
Area 23 - Atlanta North
Lake Name None
Rooms
Bedroom Description Master on Main
Other Rooms None
Basement None
Main Level Bedrooms 1
Dining Room Open Concept
Interior
Interior Features Other
Heating Electric, Forced Air, Heat Pump
Cooling Ceiling Fan(s), Central Air
Flooring Ceramic Tile, Other
Fireplaces Type None
Window Features Insulated Windows
Appliance Dishwasher, Gas Oven, Gas Range, Microwave, Refrigerator
Laundry Common Area
Exterior
Exterior Feature Balcony
Garage Attached, Garage, Unassigned
Garage Spaces 1.0
Fence None
Pool In Ground
Community Features Business Center, Clubhouse, Concierge, Fitness Center, Homeowners Assoc, Meeting Room, Near Marta, Pool, Public Transportation
Utilities Available Cable Available, Electricity Available, Natural Gas Available, Sewer Available, Underground Utilities, Water Available
Waterfront Description None
View City
Roof Type Other
Street Surface Other
Accessibility Accessible Entrance, Accessible Hallway(s)
Handicap Access Accessible Entrance, Accessible Hallway(s)
Porch Covered
Total Parking Spaces 1
Private Pool false
Building
Lot Description Other
Story One
Sewer Public Sewer
Water Public
Architectural Style High Rise (6 or more stories)
Level or Stories One
Structure Type Brick 4 Sides
New Construction No
Construction Status Resale
Schools
Elementary Schools Hope-Hill
Middle Schools David T Howard
High Schools Grady
Others
HOA Fee Include Electricity, Gas, Insurance, Maintenance Structure, Maintenance Grounds, Pest Control, Receptionist, Sewer, Trash, Water
Senior Community no
Restrictions true
Tax ID 14 004900081293
Ownership Condominium
Financing yes
Special Listing Condition None
Read Less

Bought with Keller Williams Realty Metro Atl
Get More Information




