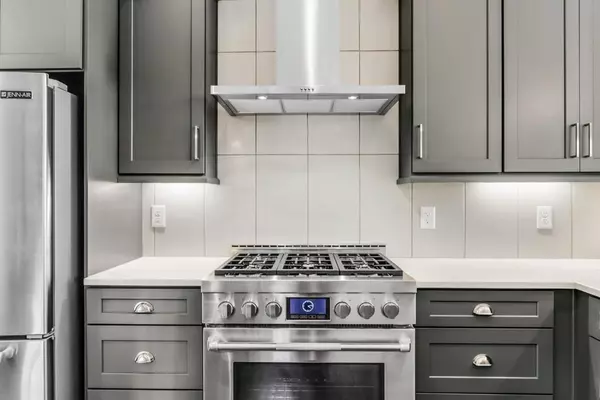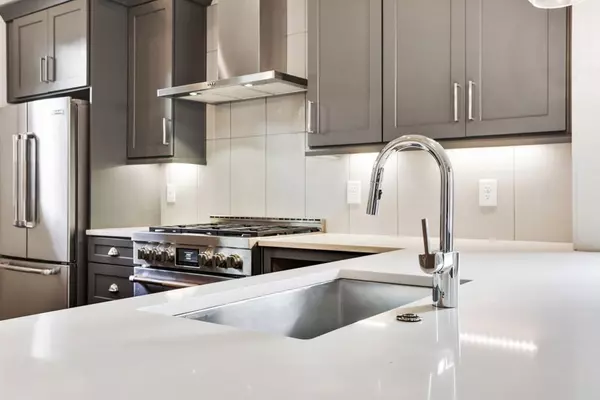For more information regarding the value of a property, please contact us for a free consultation.
202 La France WALK NE Atlanta, GA 30307
Want to know what your home might be worth? Contact us for a FREE valuation!

Our team is ready to help you sell your home for the highest possible price ASAP
Key Details
Sold Price $555,000
Property Type Townhouse
Sub Type Townhouse
Listing Status Sold
Purchase Type For Sale
Square Footage 1,740 sqft
Price per Sqft $318
Subdivision La France Walk
MLS Listing ID 6773820
Sold Date 03/12/21
Style Farmhouse, Traditional
Bedrooms 3
Full Baths 2
Half Baths 1
Construction Status Under Construction
HOA Fees $120
HOA Y/N No
Originating Board FMLS API
Year Built 2020
Tax Year 2020
Property Description
LFW's newest open floorplan is elevator ready with the perfect front porch for meeting your neighbors. Open floorplan with living room, sitting room (or office!), dining room and kitchen which features Jennair stainless steel appliances including a 30" gas range with convection oven, refrigerator, dishwasher, microwave and chimney style vent hood. Upstairs is the primary suite with walk-in shower, two additional bedrooms, hall bathroom, and laundry. Walk outside to your own private yard with a large paver patio and privacy fence. There is an outside storage closet for your bike and a paver driveway. Finishes: hardwoods throughout, light gray cabinets, quartz countertops, 10' ceilings on the main, and beautiful tiles. High efficiency systems include spray foam insulation, 220 V electric car charger, stubbed for solar panels, and zoned HVAC system. La France Walk is a community of 24 residences and is only one block from MARTA. There is a Gathering Spot for all residences behind the mailboxes as well as a bike valet with repair tools and air pump. Walk or bike to the Atlanta Beltline as well as the great shops and restaurants in the area.
Location
State GA
County Dekalb
Area 24 - Atlanta North
Lake Name None
Rooms
Bedroom Description Split Bedroom Plan
Other Rooms None
Basement None
Dining Room Open Concept, Separate Dining Room
Interior
Interior Features High Ceilings 9 ft Upper, High Ceilings 10 ft Main, High Speed Internet, Low Flow Plumbing Fixtures
Heating Electric, Heat Pump, Zoned
Cooling Central Air, Zoned
Flooring Ceramic Tile, Hardwood
Fireplaces Type None
Window Features Insulated Windows
Appliance Dishwasher, Disposal, Electric Water Heater, Gas Range, Microwave, Refrigerator
Laundry In Hall, Upper Level
Exterior
Exterior Feature Permeable Paving, Private Front Entry, Private Rear Entry, Private Yard, Rain Barrel/Cistern(s)
Parking Features Assigned, Deeded, Driveway, Kitchen Level, Level Driveway
Fence Back Yard, Fenced, Wood
Pool None
Community Features Homeowners Assoc, Near Beltline, Near Marta, Near Schools, Near Shopping, Near Trails/Greenway, Public Transportation, Sidewalks, Street Lights
Utilities Available Cable Available, Electricity Available, Natural Gas Available, Sewer Available, Water Available
Waterfront Description None
View City
Roof Type Composition, Shingle
Street Surface Asphalt
Accessibility Accessible Electrical and Environmental Controls
Handicap Access Accessible Electrical and Environmental Controls
Porch Front Porch, Patio
Total Parking Spaces 2
Building
Lot Description Back Yard, Front Yard, Landscaped, Level, Private, Zero Lot Line
Story Two
Sewer Public Sewer
Water Public
Architectural Style Farmhouse, Traditional
Level or Stories Two
Structure Type Cement Siding
New Construction No
Construction Status Under Construction
Schools
Elementary Schools Toomer
Middle Schools King
High Schools Maynard H. Jackson, Jr.
Others
HOA Fee Include Reserve Fund, Trash
Senior Community no
Restrictions true
Ownership Fee Simple
Financing no
Special Listing Condition None
Read Less

Bought with Keller Williams Realty Peachtree Rd.
Get More Information




