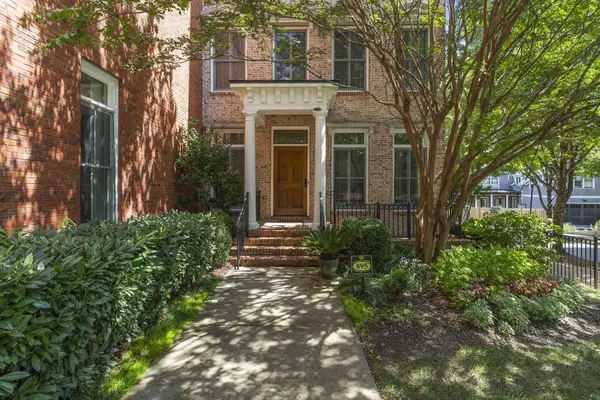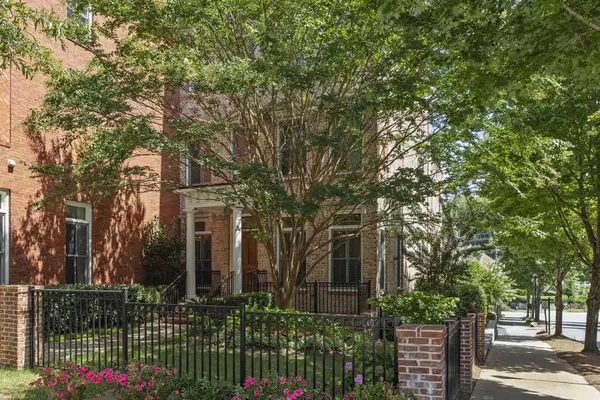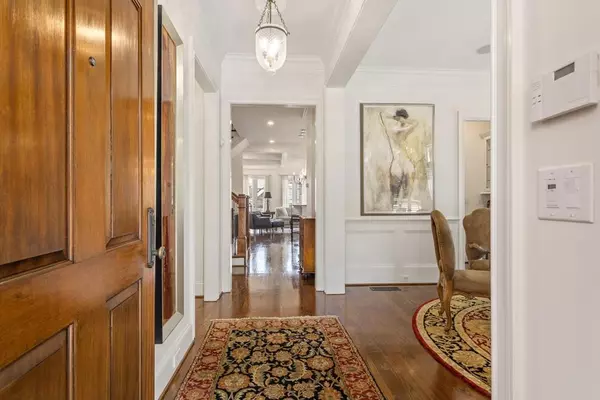For more information regarding the value of a property, please contact us for a free consultation.
895 Inman Village Pkwy Atlanta, GA 30307
Want to know what your home might be worth? Contact us for a FREE valuation!

Our team is ready to help you sell your home for the highest possible price ASAP
Key Details
Sold Price $1,099,950
Property Type Townhouse
Sub Type Townhouse
Listing Status Sold
Purchase Type For Sale
Square Footage 3,634 sqft
Price per Sqft $302
Subdivision Inman Park Village
MLS Listing ID 6777398
Sold Date 09/30/20
Style Townhouse, Traditional
Bedrooms 4
Full Baths 4
Half Baths 1
Construction Status Resale
HOA Fees $307
HOA Y/N No
Originating Board FMLS API
Year Built 2002
Annual Tax Amount $21,779
Tax Year 2019
Property Description
Live on the Beltline in sought after Inman Park Village! Rarely on the market this premier all brick end unit townhome features a fenced in yard, elevator, massive roof top deck with tree line views & numerous extra windows providing abundant light throughout. Truly feels more like single family home living! Home is in pristine move in condition w/ fresh neutral paint throughout, refinished hardwoods and all new carpet in bedrooms. Bright, spacious and open floorplan! Gorgeous kitchen features Viking appliances, double ovens, butler's pantry with wine fridge, granite counter tops and large island w/ breakfast bar. 4th floor features additional bonus entertainment area w/ dining area, wet bar, and refrigerator. French doors open to the roof top deck where you will be wowed! Live the desired Inman Park lifestyle just steps away from restaurants, shops, boutiques, fitness centers, coffee & wine shops and more.
Location
State GA
County Fulton
Area 23 - Atlanta North
Lake Name None
Rooms
Bedroom Description Oversized Master, Other
Other Rooms None
Basement Bath/Stubbed, Daylight, Finished, Finished Bath
Dining Room Butlers Pantry, Separate Dining Room
Interior
Interior Features Central Vacuum, Coffered Ceiling(s), Double Vanity, Elevator, Entrance Foyer, High Ceilings 9 ft Upper, High Ceilings 9 ft Lower, High Ceilings 10 ft Main, High Speed Internet, Walk-In Closet(s), Wet Bar
Heating Central, Forced Air, Zoned
Cooling Ceiling Fan(s), Central Air, Zoned
Flooring Carpet, Hardwood
Fireplaces Number 1
Fireplaces Type Gas Log, Glass Doors
Window Features Insulated Windows, Plantation Shutters
Appliance Dishwasher, Disposal, Double Oven, Dryer, Gas Cooktop, Gas Water Heater, Microwave, Refrigerator, Washer
Laundry In Hall, Upper Level
Exterior
Exterior Feature Private Front Entry, Private Rear Entry, Private Yard
Garage Attached, Drive Under Main Level, Garage, Garage Door Opener, Garage Faces Rear
Garage Spaces 2.0
Fence Fenced, Front Yard
Pool None
Community Features Business Center, Dog Park, Fitness Center, Homeowners Assoc, Near Beltline, Near Marta, Near Schools, Near Shopping, Park, Restaurant, Sidewalks
Utilities Available Cable Available, Electricity Available, Natural Gas Available, Phone Available, Sewer Available, Underground Utilities, Water Available
Waterfront Description None
View Other
Roof Type Composition
Street Surface Asphalt
Accessibility None
Handicap Access None
Porch Deck, Front Porch, Rooftop
Total Parking Spaces 2
Building
Lot Description Landscaped, Level
Story Three Or More
Sewer Public Sewer
Water Public
Architectural Style Townhouse, Traditional
Level or Stories Three Or More
Structure Type Brick 4 Sides
New Construction No
Construction Status Resale
Schools
Elementary Schools Mary Lin
Middle Schools David T Howard
High Schools Grady
Others
HOA Fee Include Maintenance Structure, Maintenance Grounds, Pest Control, Reserve Fund, Water
Senior Community no
Restrictions true
Tax ID 14 0019 LL1421
Ownership Fee Simple
Financing no
Special Listing Condition None
Read Less

Bought with Ames Realty Group, Inc.
Get More Information




