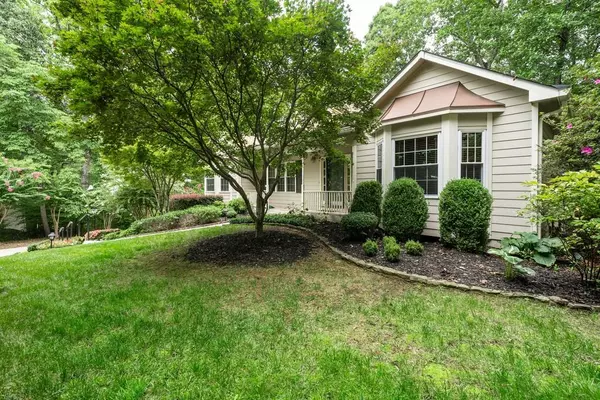For more information regarding the value of a property, please contact us for a free consultation.
131 Oak Crest LN Dallas, GA 30132
Want to know what your home might be worth? Contact us for a FREE valuation!

Our team is ready to help you sell your home for the highest possible price ASAP
Key Details
Sold Price $250,000
Property Type Single Family Home
Sub Type Single Family Residence
Listing Status Sold
Purchase Type For Sale
Square Footage 2,283 sqft
Price per Sqft $109
Subdivision Oak Crest
MLS Listing ID 6774726
Sold Date 09/29/20
Style Ranch
Bedrooms 4
Full Baths 3
Construction Status Resale
HOA Y/N No
Originating Board FMLS API
Year Built 2000
Annual Tax Amount $950
Tax Year 2019
Lot Size 0.460 Acres
Acres 0.46
Property Description
Don't Miss This Adorable Ranch Home In Oak Crest Subdivision In Dallas! Nestled On A Private, Cul-De-Sac Lot, This Meticulously Maintained Home Features 4 Bedrooms, 3 Bathrooms & A 3-Car Garage! Additional Features Include Master On Main, Oversized Garage With Workshop, Extra Storage Area Under Deck (for lawn mower, garden tools, ladder, etc.) & Large Enclosed Screened Porch To Enjoy Your Morning Coffee! Main Level Offers A Spacious & Welcoming Family Room, Large Kitchen With Corian Countertops, Dark-Stained Cabinets & Breakfast Area, Separate Dining Room, Spacious Secondary Bedrooms & Oversized Master Bedroom With Large His/Her Walk-In Closets. Master Bathroom Includes Double Vanity, His/Her Sinks, Separate Tub/Shower & Thermostat Controlled Tile Flooring. This Home Also Offers 2 Finished Rooms & A Full Bath In The Basement That Is Great For A Teen Suite! Beautifully Landscaped Yard & Private Backyard That Is Perfect For Both Relaxing & Entertaining! Greenhouse Needs A Little TLC, But Is Waiting For The Plant Lover In You! Roof Replaced In 2016 With Transferable Lifetime Warranty. Near Shopping, Restaurants & Spectacular Schools -- Great Location! Hurry, It Won't Last Long! Welcome HOME!
Location
State GA
County Paulding
Area 191 - Paulding County
Lake Name None
Rooms
Bedroom Description Master on Main, Oversized Master, Split Bedroom Plan
Basement Driveway Access, Exterior Entry, Finished, Finished Bath, Full, Interior Entry
Main Level Bedrooms 3
Dining Room Separate Dining Room
Interior
Interior Features Cathedral Ceiling(s), Double Vanity, High Ceilings 9 ft Main, His and Hers Closets, Walk-In Closet(s)
Heating Natural Gas
Cooling Ceiling Fan(s), Central Air
Flooring Carpet, Ceramic Tile, Hardwood
Fireplaces Number 1
Fireplaces Type Family Room, Gas Starter, Great Room
Window Features Insulated Windows
Appliance Dishwasher, Gas Range, Microwave, Refrigerator
Laundry In Hall, Main Level
Exterior
Exterior Feature Private Yard, Private Rear Entry, Storage
Parking Features Attached, Garage Door Opener, Drive Under Main Level, Driveway, Garage, Level Driveway, Garage Faces Side
Garage Spaces 3.0
Fence None
Pool None
Community Features Near Trails/Greenway, Sidewalks, Street Lights, Near Schools, Near Shopping
Utilities Available Cable Available, Electricity Available, Natural Gas Available, Phone Available, Underground Utilities, Water Available, Other
Waterfront Description None
View Other
Roof Type Shingle
Street Surface Paved
Accessibility Accessible Approach with Ramp, Accessible Entrance
Handicap Access Accessible Approach with Ramp, Accessible Entrance
Porch Covered, Deck, Enclosed, Front Porch
Total Parking Spaces 3
Building
Lot Description Back Yard, Cul-De-Sac, Landscaped, Private, Front Yard
Story One
Sewer Septic Tank
Water Public
Architectural Style Ranch
Level or Stories One
Structure Type Cement Siding
New Construction No
Construction Status Resale
Schools
Elementary Schools Floyd L. Shelton
Middle Schools Sammy Mcclure Sr.
High Schools North Paulding
Others
Senior Community no
Restrictions false
Tax ID 047087
Special Listing Condition None
Read Less

Bought with Realty One Group Edge
Get More Information




