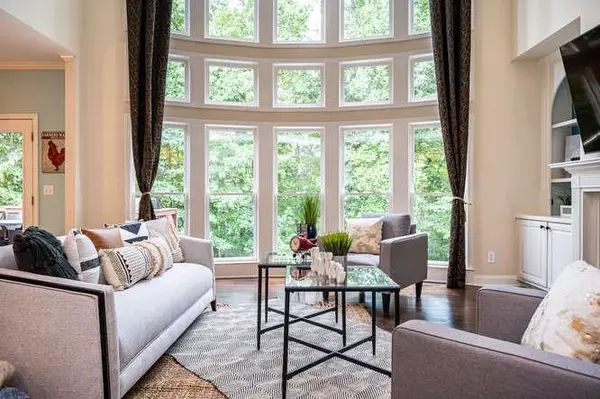For more information regarding the value of a property, please contact us for a free consultation.
5460 Piney Grove DR Cumming, GA 30040
Want to know what your home might be worth? Contact us for a FREE valuation!

Our team is ready to help you sell your home for the highest possible price ASAP
Key Details
Sold Price $534,500
Property Type Single Family Home
Sub Type Single Family Residence
Listing Status Sold
Purchase Type For Sale
Square Footage 4,074 sqft
Price per Sqft $131
Subdivision Castlebrooke
MLS Listing ID 6776734
Sold Date 10/30/20
Style Traditional
Bedrooms 4
Full Baths 4
Half Baths 1
Construction Status Resale
HOA Fees $600
HOA Y/N Yes
Originating Board FMLS API
Year Built 2001
Annual Tax Amount $4,251
Tax Year 2019
Lot Size 0.410 Acres
Acres 0.41
Property Description
Have it all right here! A beautiful home, your own pool in a large private fenced yard and a fabulous neighborhood with lots of amenities, all in a top-tier school district. With over 4000 square feet in this large 4 bedroom, 4.5 bath home, there’s plenty of space for fun and tranquility including the expansive finished basement with a sauna, custom bar, media room and game room. Walk through the front door and the elegant 2-story foyer welcomes you. If exquisite details are what you’re looking for then this home has them: Beautiful moldings, wrought iron balusters, bar area, built-ins, split stairs, updated lighting, a screened porch, a separate deck, refinished floors, laundry room with sink and much more. The impressive 2-story great room with a gorgeous wall of windows overlooks the refreshing pool and private backyard. The bright eat-in kitchen includes granite countertops, pantry, island with breakfast bar and separate desk area. The large master suite provides the perfect sanctuary with a sitting area and huge master closet with custom built-ins. The spacious master bath retreat includes a soaking tub, separate shower and double vanities. NEW paint, ceiling fans, smart thermostats and LED light bulbs throughout. It doesn’t stop there, this incredible sought after neighborhood has beautiful homes and a long list of amenities including pool, tennis courts, basketball court, play ground, clubhouse, sidewalks and street lights. Nearby you’ll enjoy biking on the Greenway, lots of great restaurants, shopping and easy access to GA400. Enjoy a life well lived in this home.
Location
State GA
County Forsyth
Area 222 - Forsyth County
Lake Name None
Rooms
Bedroom Description Oversized Master
Other Rooms None
Basement Daylight, Exterior Entry, Finished, Finished Bath, Full, Interior Entry
Dining Room Open Concept, Separate Dining Room
Interior
Interior Features Bookcases, Cathedral Ceiling(s), Double Vanity, Entrance Foyer 2 Story, Sauna, Tray Ceiling(s), Walk-In Closet(s)
Heating Central
Cooling Central Air
Flooring Carpet, Hardwood
Fireplaces Number 1
Fireplaces Type Gas Starter
Window Features None
Appliance Dishwasher, Disposal, Dryer, Gas Cooktop, Range Hood, Washer
Laundry Laundry Room, Main Level
Exterior
Exterior Feature Private Yard
Parking Features Driveway, Garage, Garage Door Opener, Kitchen Level
Garage Spaces 2.0
Fence Back Yard, Fenced
Pool Gunite, In Ground
Community Features Clubhouse, Homeowners Assoc, Near Shopping, Near Trails/Greenway, Playground, Pool, Sidewalks, Street Lights, Tennis Court(s)
Utilities Available Cable Available, Electricity Available, Natural Gas Available, Water Available
View Other
Roof Type Composition
Street Surface Asphalt
Accessibility None
Handicap Access None
Porch Covered, Deck, Enclosed, Screened
Total Parking Spaces 4
Private Pool true
Building
Lot Description Back Yard, Landscaped, Private
Story Three Or More
Sewer Public Sewer
Water Public
Architectural Style Traditional
Level or Stories Three Or More
Structure Type Brick Front
New Construction No
Construction Status Resale
Schools
Elementary Schools George W. Whitlow
Middle Schools Otwell
High Schools Forsyth Central
Others
HOA Fee Include Swim/Tennis
Senior Community no
Restrictions true
Tax ID 103 289
Special Listing Condition None
Read Less

Bought with Chapman Hall Realtors
Get More Information




