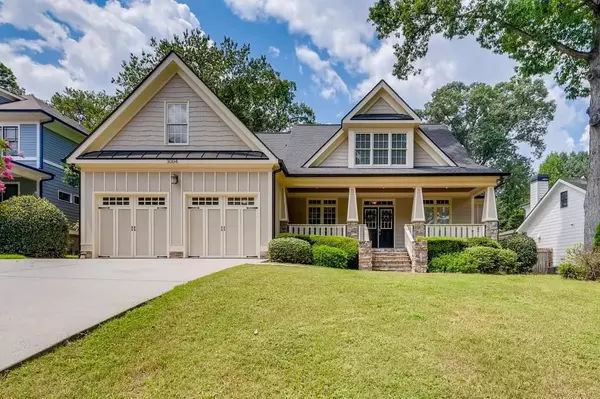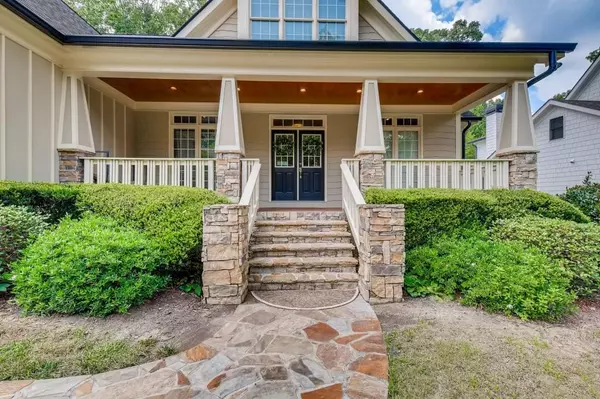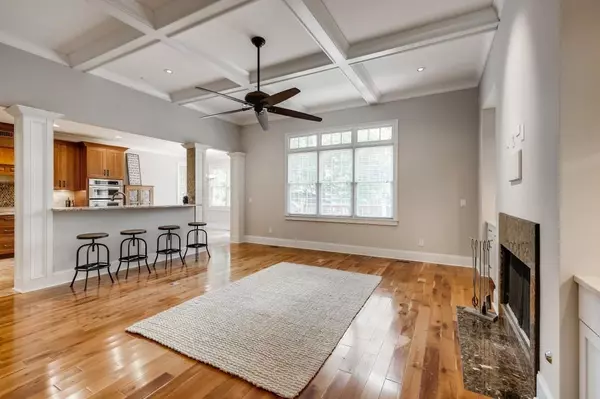For more information regarding the value of a property, please contact us for a free consultation.
3004 Park LN Brookhaven, GA 30341
Want to know what your home might be worth? Contact us for a FREE valuation!

Our team is ready to help you sell your home for the highest possible price ASAP
Key Details
Sold Price $850,000
Property Type Single Family Home
Sub Type Single Family Residence
Listing Status Sold
Purchase Type For Sale
Square Footage 4,276 sqft
Price per Sqft $198
Subdivision Ashford Park
MLS Listing ID 6765347
Sold Date 12/10/20
Style Craftsman, Traditional
Bedrooms 5
Full Baths 4
Construction Status Resale
HOA Y/N No
Originating Board FMLS API
Year Built 2006
Annual Tax Amount $8,559
Tax Year 2019
Lot Size 0.300 Acres
Acres 0.3
Property Description
Priced below appraisal. Custom built home in Ashford Park! Beautiful Brookhaven home has all the bells and whistles. On the main level are the master suite plus as well as an additional bedroom and full bathroom . Master bedroom on main is spacious with double vanities, oversized soaking tub, large shower, custom built walk-in closet. Beautiful fenced backyard, large deck for grilling, relaxing, entertaining - speakers outside and in living room. 3 additional bedrooms and 2 full bathrooms upstairs. HUGE bedroom, walk in closet with private bathroom, 2 oversized rooms share full bathroom. The 2 additional rooms could be enjoyed as a play room, media room, gaming room, exercise room, or bedroom. Excellent condition and barely lived in! Hardwood flooring and Travertine tile on the main level. Brand new carpet. Extra large laundry room allows plenty of room and also has a utility sink. Oversized and tall attached 2 car garage plus and additional detached garage/workroom in the backyard. Driveway foundation poured was with commercial grade cement 5000 psi so you never worry about cracks. Big A$$ fan in the 1.5 story garage will keep you cool. Fenced backyard with spacious deck overlooks open sunny backyard perfect for playing, growing vegetables, relaxing, firepit on cool nights. Gorgeous paint colors, materials, fixtures, front and back porch - building quality is impeccable! This home is custom built with enormous open kitchen, breakfast room, dining room, wet bar with ice maker. Level 5 granite, Stainless Steel, double ovens. Two brand new AC units installed June 2020 (one for main and one for upstairs). You must see this amazing home and all it has to offer.
Location
State GA
County Dekalb
Area 51 - Dekalb-West
Lake Name None
Rooms
Bedroom Description Master on Main, Oversized Master
Other Rooms Garage(s), Outbuilding, Shed(s), Workshop
Basement Crawl Space, Exterior Entry
Main Level Bedrooms 2
Dining Room Seats 12+, Separate Dining Room
Interior
Interior Features Beamed Ceilings, Bookcases, Coffered Ceiling(s), Double Vanity, Entrance Foyer, High Ceilings 10 ft Main, High Ceilings 10 ft Upper, High Speed Internet, His and Hers Closets, Low Flow Plumbing Fixtures, Walk-In Closet(s)
Heating Central, Forced Air, Natural Gas, Zoned
Cooling Ceiling Fan(s), Central Air, Zoned
Flooring Carpet, Ceramic Tile, Hardwood
Fireplaces Number 1
Fireplaces Type Family Room, Living Room, Masonry
Window Features Insulated Windows, Storm Window(s)
Appliance Dishwasher, Disposal, Double Oven, Electric Cooktop, Electric Oven, Electric Range, ENERGY STAR Qualified Appliances, Microwave, Range Hood, Self Cleaning Oven
Laundry Laundry Room, Main Level, Mud Room
Exterior
Exterior Feature Private Front Entry, Private Rear Entry, Private Yard, Storage
Parking Features Attached, Garage, Garage Door Opener, Kitchen Level, Level Driveway, Storage
Garage Spaces 2.0
Fence Back Yard, Fenced, Wood
Pool None
Community Features Dog Park, Near Beltline, Near Schools, Near Shopping, Near Trails/Greenway, Park, Playground, Street Lights, Tennis Court(s)
Utilities Available Cable Available, Electricity Available, Phone Available, Sewer Available, Underground Utilities, Water Available
Waterfront Description None
View City, Mountain(s), Rural
Roof Type Composition, Ridge Vents, Shingle
Street Surface Paved
Accessibility Accessible Bedroom, Accessible Doors
Handicap Access Accessible Bedroom, Accessible Doors
Porch Covered, Deck, Front Porch, Patio, Rear Porch
Total Parking Spaces 2
Building
Lot Description Back Yard, Cul-De-Sac, Front Yard, Landscaped, Level, Private
Story Two
Sewer Public Sewer
Water Public
Architectural Style Craftsman, Traditional
Level or Stories Two
Structure Type Cement Siding, Stone
New Construction No
Construction Status Resale
Schools
Elementary Schools Ashford Park
Middle Schools Chamblee
High Schools Chamblee Charter
Others
Senior Community no
Restrictions false
Tax ID 18 271 08 076
Ownership Fee Simple
Financing no
Special Listing Condition None
Read Less

Bought with Keller Williams Realty Peachtree Rd.
Get More Information




