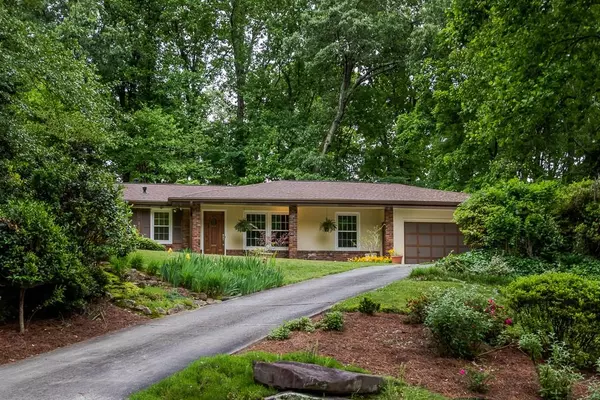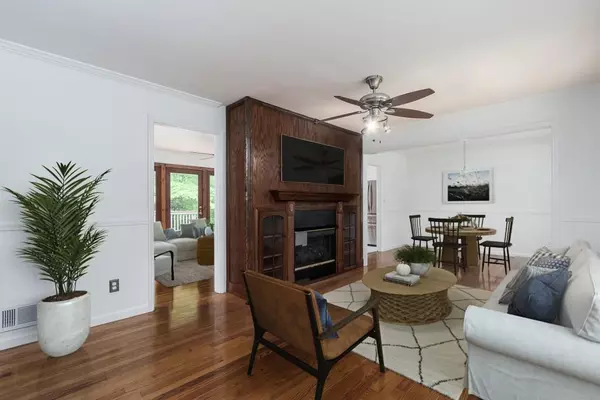For more information regarding the value of a property, please contact us for a free consultation.
1327 Chaucer LN NE Brookhaven, GA 30319
Want to know what your home might be worth? Contact us for a FREE valuation!

Our team is ready to help you sell your home for the highest possible price ASAP
Key Details
Sold Price $475,000
Property Type Single Family Home
Sub Type Single Family Residence
Listing Status Sold
Purchase Type For Sale
Square Footage 1,765 sqft
Price per Sqft $269
Subdivision Canterbury Hills
MLS Listing ID 6762917
Sold Date 12/10/20
Style Ranch, Traditional
Bedrooms 3
Full Baths 2
Half Baths 1
Construction Status Resale
HOA Y/N No
Originating Board FMLS API
Year Built 1961
Annual Tax Amount $3,615
Tax Year 2019
Lot Size 0.500 Acres
Acres 0.5
Property Description
Charming curb appeal on this wonderful Brookhaven one-level-living home. Super private lot and quiet street close to everything! Great bones and fresh updates throughout the home including new windows, neutralized paint, and insulation. Large open living room, dining room and family room with double-sided fireplace (fp is custom built but wall can be removed). Updated kitchen with painted white cabinets, top of the line stainless appliances, granite counter tops and newly installed tile flooring. Over sized owners suite with walk in closet and updated en-suite. Secondary bedrooms with ample closet space. Garden your little heart out in this paradise of a backyard, and entertain under the stars beneath the covered outdoor area. And if greenspace is what you like you can walk to one of Brookhaven's best parks, sprawling Murphey Candler Park with nature trails around the lake. Easy access to 85, 285, 400 and the Perimeter area.
Location
State GA
County Dekalb
Area 51 - Dekalb-West
Lake Name None
Rooms
Bedroom Description Master on Main, Oversized Master
Other Rooms Cabana, Shed(s)
Basement Crawl Space
Main Level Bedrooms 3
Dining Room Seats 12+, Separate Dining Room
Interior
Interior Features Bookcases, High Speed Internet
Heating Central, Natural Gas
Cooling Ceiling Fan(s), Central Air
Flooring Ceramic Tile, Hardwood
Fireplaces Number 1
Fireplaces Type Double Sided, Family Room, Gas Log, Living Room
Window Features Insulated Windows
Appliance Dishwasher, Microwave, Refrigerator, Self Cleaning Oven
Laundry Laundry Room, Main Level
Exterior
Exterior Feature Courtyard, Private Front Entry, Private Rear Entry, Private Yard, Storage
Parking Features Garage, Garage Faces Front, Kitchen Level
Garage Spaces 2.0
Fence Back Yard, Fenced
Pool None
Community Features Near Marta, Near Schools, Near Shopping, Near Trails/Greenway, Park, Public Transportation, Street Lights
Utilities Available Cable Available, Electricity Available, Natural Gas Available, Phone Available, Sewer Available, Water Available
Waterfront Description None
View Other
Roof Type Composition
Street Surface Paved
Accessibility None
Handicap Access None
Porch Covered, Deck
Total Parking Spaces 2
Building
Lot Description Front Yard, Landscaped, Private, Sloped, Wooded
Story One
Sewer Public Sewer
Water Public
Architectural Style Ranch, Traditional
Level or Stories One
Structure Type Brick 4 Sides, Frame
New Construction No
Construction Status Resale
Schools
Elementary Schools Montgomery
Middle Schools Chamblee
High Schools Chamblee Charter
Others
Senior Community no
Restrictions false
Tax ID 18 327 01 015
Ownership Fee Simple
Financing no
Special Listing Condition None
Read Less

Bought with Non FMLS Member
Get More Information




