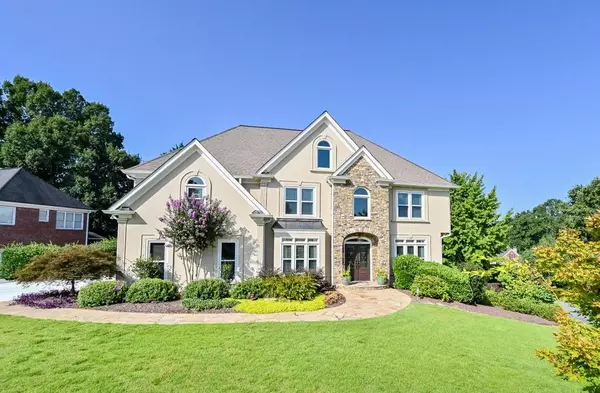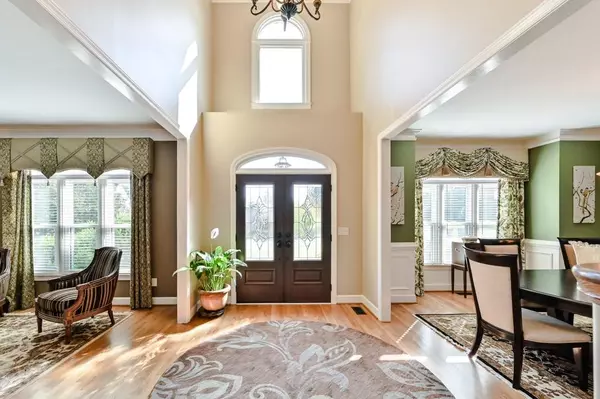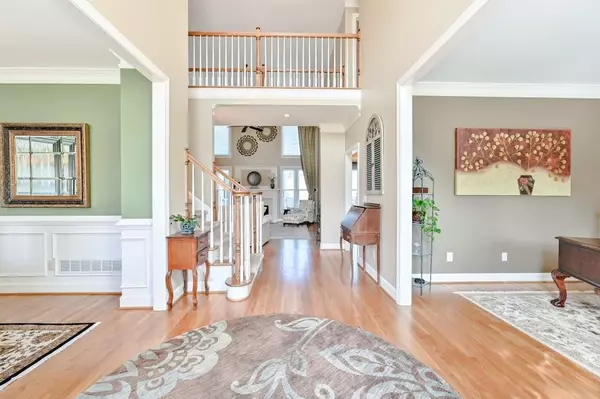For more information regarding the value of a property, please contact us for a free consultation.
12370 Edenwilde DR Roswell, GA 30075
Want to know what your home might be worth? Contact us for a FREE valuation!

Our team is ready to help you sell your home for the highest possible price ASAP
Key Details
Sold Price $575,000
Property Type Single Family Home
Sub Type Single Family Residence
Listing Status Sold
Purchase Type For Sale
Square Footage 4,207 sqft
Price per Sqft $136
Subdivision Edenwilde
MLS Listing ID 6779516
Sold Date 10/13/20
Style Traditional
Bedrooms 6
Full Baths 5
Construction Status Resale
HOA Fees $775
HOA Y/N Yes
Originating Board FMLS API
Year Built 1997
Annual Tax Amount $5,321
Tax Year 2019
Lot Size 0.289 Acres
Acres 0.289
Property Description
Welcome to beautiful & sought after Edenwilde Community! This home has over $100,000 in improvements and upgrades throughout. A 2-story bright foyer greets you as you enter with large dining room and formal living room up front. Formal living room can also be used as a home office. Grand two-story great room is perfect open concept living that flows into the kitchen. Large windows allow for ample natural light in the great room and kitchen. Kitchen has white cabinets, granite, glass front cabinet with under mounted lighting, gas range, double oven and an island make for a perfect entertainer’s kitchen and family gatherings. Cozy den off the kitchen with a 2nd fireplace is a great gathering place or relaxing. Full bedroom and bath on main level is perfect for guests. Large multi-level deck off the back was recently painted and has built-in seating. Upstairs is a generous master suite with sitting room, separate shower, Jacuzzi tub, walk-in closet, granite counters and double vanities. 3 other large bedrooms are upstairs with 2 full baths. Finished terrace level is perfect space for: home theater, gym, 2nd office, craft space or game room. Also has smooth ceiling, recessed lighting, full bath and bedroom with access to the private patio with dry under deck ceiling system. Backyard is fully fenced as well. This community has it all: swim, tennis, clubhouse, walk to shopping, close to schools - you don't want to miss this opportunity!
Location
State GA
County Fulton
Area 13 - Fulton North
Lake Name None
Rooms
Bedroom Description Oversized Master, Sitting Room
Other Rooms None
Basement Bath/Stubbed, Daylight, Exterior Entry, Finished Bath, Finished, Interior Entry
Main Level Bedrooms 1
Dining Room Seats 12+, Separate Dining Room
Interior
Interior Features Entrance Foyer 2 Story, High Ceilings 9 ft Lower, High Ceilings 9 ft Main, High Ceilings 9 ft Upper, Bookcases, Cathedral Ceiling(s), High Speed Internet, Other, Tray Ceiling(s), Walk-In Closet(s)
Heating Forced Air, Natural Gas, Zoned
Cooling Ceiling Fan(s), Central Air
Flooring Carpet, Ceramic Tile, Hardwood
Fireplaces Number 1
Fireplaces Type Family Room, Gas Log, Gas Starter, Great Room, Other Room
Window Features Insulated Windows
Appliance Double Oven, Dishwasher, Disposal, Gas Cooktop
Laundry In Kitchen, Laundry Room
Exterior
Exterior Feature Private Front Entry, Private Rear Entry, Private Yard
Parking Features Attached, Driveway, Garage, Garage Door Opener, Garage Faces Side, Level Driveway
Garage Spaces 2.0
Fence Back Yard, Fenced, Privacy, Wood
Pool None
Community Features Clubhouse, Fishing, Homeowners Assoc, Lake, Playground, Pool, Sidewalks, Street Lights, Swim Team, Tennis Court(s), Near Schools, Near Shopping
Utilities Available Cable Available, Electricity Available, Natural Gas Available, Phone Available, Sewer Available, Underground Utilities, Water Available
Waterfront Description None
View Other
Roof Type Composition
Street Surface Paved
Accessibility None
Handicap Access None
Porch Deck, Patio, Rear Porch
Total Parking Spaces 2
Building
Lot Description Back Yard, Corner Lot, Front Yard, Landscaped, Level
Story Two
Sewer Public Sewer
Water Public
Architectural Style Traditional
Level or Stories Two
Structure Type Stone, Stucco
New Construction No
Construction Status Resale
Schools
Elementary Schools Sweet Apple
Middle Schools Elkins Pointe
High Schools Milton
Others
HOA Fee Include Maintenance Grounds, Swim/Tennis
Senior Community no
Restrictions true
Tax ID 22 372012121650
Special Listing Condition None
Read Less

Bought with Red Barn Cityside
Get More Information




