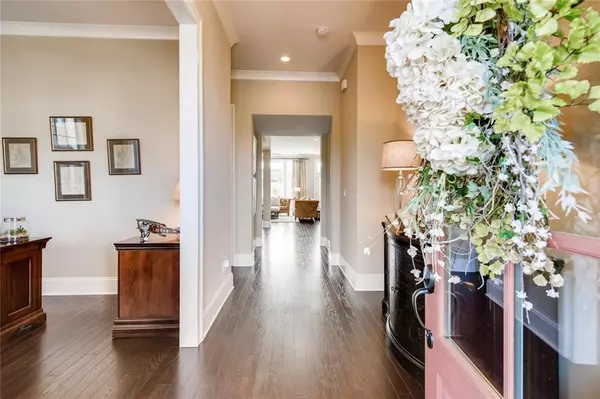For more information regarding the value of a property, please contact us for a free consultation.
1025 Celebration DR Roswell, GA 30076
Want to know what your home might be worth? Contact us for a FREE valuation!

Our team is ready to help you sell your home for the highest possible price ASAP
Key Details
Sold Price $585,000
Property Type Single Family Home
Sub Type Single Family Residence
Listing Status Sold
Purchase Type For Sale
Square Footage 3,786 sqft
Price per Sqft $154
Subdivision Alstead
MLS Listing ID 6777386
Sold Date 10/29/20
Style European
Bedrooms 5
Full Baths 4
Half Baths 1
Construction Status Resale
HOA Fees $175
HOA Y/N No
Originating Board FMLS API
Year Built 2017
Annual Tax Amount $5,976
Tax Year 2019
Lot Size 9,147 Sqft
Acres 0.21
Property Description
Charm abounds from this quaint winding street neighborhood designed with captivating architecture evoking the feel of a memorable, picturesque resort getaway. This nearly new home boast 3 floors, capped off with in-law suite/entertainment zone occupying the “penthouse level”. Open plan from upgraded kitchen to living room with open “club room” adjoining. Bonus size master w/retreat bath & his/her closets plus additional 2nd floor high-life fun area as bonus space. In tune with today, 1st floor office, walk in pantry and upper bedrooms open to relaxing balcony. Gloriously intriguing birds-eye overlook view from lush flora terrace. This is a country club feel community with serene pool, open air entertaining facility equipped with television for hosting outdoor parties and the most wonderful of all look-out point vista field with outdoor amphitheater accessible by foot. Live, play and entertain friends and family, all within steps of this most lovely nearly new John Wieland/Pulte built home. Oh yes, forget the yard work! The community takes care of that for you as well. Live the dream at 1025 Celebration Drive in the heart of happening eats and to-dos. Welcome home!
Location
State GA
County Fulton
Area 14 - Fulton North
Lake Name None
Rooms
Bedroom Description In-Law Floorplan, Oversized Master
Other Rooms None
Basement None
Dining Room Great Room, Open Concept
Interior
Interior Features Double Vanity, Entrance Foyer, High Ceilings 9 ft Upper, High Ceilings 10 ft Lower, High Speed Internet, His and Hers Closets, Low Flow Plumbing Fixtures, Walk-In Closet(s)
Heating Central, Natural Gas
Cooling Central Air
Flooring Carpet, Ceramic Tile, Hardwood
Fireplaces Number 1
Fireplaces Type Factory Built, Gas Log, Gas Starter, Great Room
Window Features Insulated Windows
Appliance Dishwasher, Disposal, Gas Cooktop, Gas Water Heater, Microwave, Self Cleaning Oven
Laundry Upper Level
Exterior
Exterior Feature Balcony, Private Front Entry
Parking Features Driveway, Garage, Garage Door Opener, Garage Faces Side, Parking Pad
Garage Spaces 2.0
Fence Back Yard, Fenced, Wrought Iron
Pool None
Community Features Homeowners Assoc, Near Schools, Near Shopping, Pool
Utilities Available Cable Available, Electricity Available, Natural Gas Available, Phone Available, Sewer Available, Underground Utilities, Water Available
Waterfront Description None
View Other
Roof Type Composition, Ridge Vents, Shingle
Street Surface Asphalt
Accessibility None
Handicap Access None
Porch Covered, Patio
Total Parking Spaces 2
Building
Lot Description Back Yard, Corner Lot, Front Yard, Landscaped, Level
Story Three Or More
Sewer Public Sewer
Water Public
Architectural Style European
Level or Stories Three Or More
Structure Type Cement Siding
New Construction No
Construction Status Resale
Schools
Elementary Schools Hillside
Middle Schools Haynes Bridge
High Schools Centennial
Others
HOA Fee Include Maintenance Grounds, Reserve Fund
Senior Community no
Restrictions true
Tax ID 12 266007121884
Ownership Fee Simple
Financing no
Special Listing Condition None
Read Less

Bought with Ostenson Real Estate Group, LLC.
Get More Information




