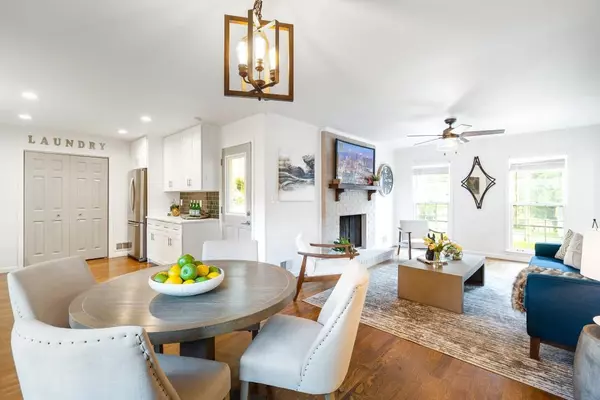For more information regarding the value of a property, please contact us for a free consultation.
2999 Windfield CIR Tucker, GA 30084
Want to know what your home might be worth? Contact us for a FREE valuation!

Our team is ready to help you sell your home for the highest possible price ASAP
Key Details
Sold Price $414,500
Property Type Single Family Home
Sub Type Single Family Residence
Listing Status Sold
Purchase Type For Sale
Square Footage 2,296 sqft
Price per Sqft $180
Subdivision Windfield
MLS Listing ID 6766191
Sold Date 10/30/20
Style Other, Traditional
Bedrooms 4
Full Baths 2
Half Baths 1
Construction Status Resale
HOA Y/N No
Originating Board FMLS API
Year Built 1974
Annual Tax Amount $4,423
Tax Year 2018
Lot Size 10,062 Sqft
Acres 0.231
Property Description
Renovated and gorgeous, 4-sides brick, 2-story with basement. Rare neighborhood inside the Perimeter but in Tucker - better said, low taxes but .3 miles from N Decatur! Sought after Briarlake/Henderson/Lakeside schools, open kitchen, breakfast & family room with fireplace. Kitchen features white shaker, slow close cabinets, quartz countertops, stainless appliances, glass tile backsplash and adjacent spacious laundry. Smart layout features include the formal entry foyer, open floor plan, convenient carport-to-kitchen entry, separate living room and separate dining room. Step right out of the family room/kitchen to the landscaped backyard with gazebo, swing, and raised garden bed. Hardwood floors throughout and powder room finish off main floor. Upstairs find three bedrooms featuring a spectacular new master bath with "ginormous" shower (dual shower heads, stunning glass door, and dual vanities) sliding barn door to master and a beautifully updated secondary bathroom. Walk out, partially finished basement offers infinite options - media room/4th bedroom (w closet)/den/office.
Location
State GA
County Dekalb
Area 52 - Dekalb-West
Lake Name None
Rooms
Bedroom Description Oversized Master
Other Rooms Gazebo
Basement Exterior Entry, Finished, Interior Entry, Partial
Dining Room Separate Dining Room
Interior
Interior Features Entrance Foyer, Low Flow Plumbing Fixtures
Heating Forced Air, Natural Gas
Cooling Ceiling Fan(s), Central Air
Flooring Ceramic Tile, Concrete, Hardwood
Fireplaces Number 1
Fireplaces Type Family Room, Gas Log, Great Room, Masonry
Window Features Storm Window(s)
Appliance Dishwasher, Dryer, Disposal, Electric Range, Refrigerator, Gas Water Heater, Microwave, Washer
Laundry Laundry Room, Main Level
Exterior
Exterior Feature Garden, Private Yard, Storage
Parking Features Attached, Carport, Kitchen Level
Fence Back Yard, Fenced, Wood
Pool None
Community Features Restaurant, Street Lights, Near Schools, Near Shopping
Utilities Available Cable Available, Electricity Available, Natural Gas Available, Phone Available
Waterfront Description None
View Other
Roof Type Composition
Street Surface Paved
Accessibility None
Handicap Access None
Porch Patio
Total Parking Spaces 2
Building
Lot Description Back Yard, Landscaped, Private, Wooded, Front Yard
Story Two
Sewer Public Sewer
Water Public
Architectural Style Other, Traditional
Level or Stories Two
Structure Type Brick 4 Sides
New Construction No
Construction Status Resale
Schools
Elementary Schools Briarlake
Middle Schools Henderson - Dekalb
High Schools Lakeside - Dekalb
Others
Senior Community no
Restrictions false
Tax ID 18 146 16 020
Special Listing Condition None
Read Less

Bought with Origins Real Estate
Get More Information




