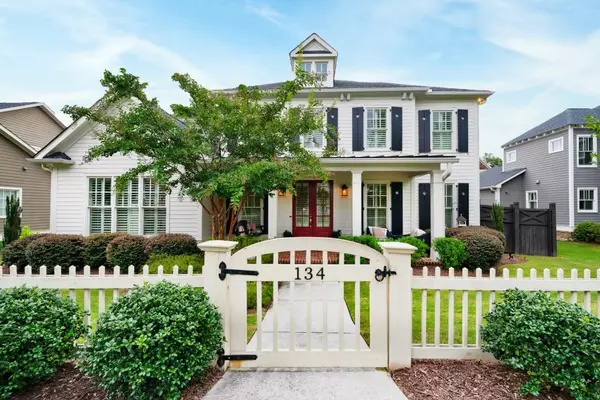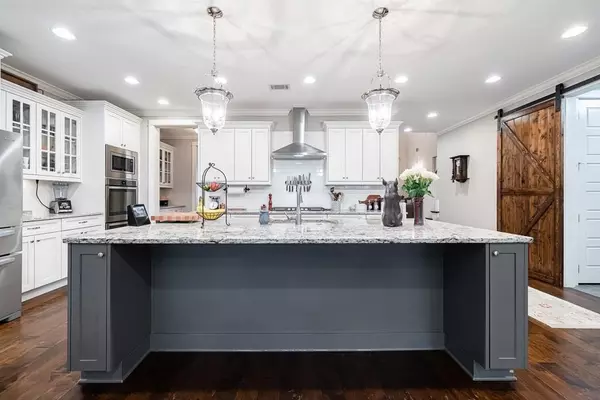For more information regarding the value of a property, please contact us for a free consultation.
134 Kelly ST Norcross, GA 30071
Want to know what your home might be worth? Contact us for a FREE valuation!

Our team is ready to help you sell your home for the highest possible price ASAP
Key Details
Sold Price $569,000
Property Type Single Family Home
Sub Type Single Family Residence
Listing Status Sold
Purchase Type For Sale
Square Footage 3,251 sqft
Price per Sqft $175
Subdivision Buchanan Station
MLS Listing ID 6782849
Sold Date 12/09/20
Style Craftsman, Traditional
Bedrooms 4
Full Baths 3
Half Baths 1
Construction Status Resale
HOA Fees $1,200
HOA Y/N Yes
Originating Board FMLS API
Year Built 2015
Annual Tax Amount $6,078
Tax Year 2019
Lot Size 7,405 Sqft
Acres 0.17
Property Description
Welcome to Buchanan Station just a few blocks from Historic Downtown Norcross! Offering incredible curb appeal, details include a quintessential picket fence, an inviting covered front porch with brick flooring and double front doors painted with a pop of red. Two-story foyer opens to the formal dining room, boasting a butler's pantry leading to the absolutely stunning kitchen! With an abundance of white cabinetry, a large island, granite countertops, an oversized subway tile backsplash, stainless steel appliances-including a gas cooktop and a double oven-with views into the casual dining and expansive fireside family room, this kitchen provides everything today's buyers crave. Outfitted with plantation shutters, tongue & groove ceiling and built-in bookcases flanking the floor-to-ceiling fireplace, the family room provides endless everyday comfort. A charming barn door, stained to match the rich hardwood floors, provides easy access to the laundry room and mudroom. A built-in office nook and a walk-in pantry provide endless storage and convenience. Relax in the main-level master suite where a vaulted ceiling in the spacious bedroom impresses, as does the walk-in closet and en suite bathroom. A large lofted landing area, with a junior owner's suite w/private bathroom and walk-in closet, plus two additional bedrooms and bathroom are located on the upper level. A covered porch off the family room is perfect for relaxing or dining al fresco, and the fenced backyard is great for play! With close proximity to Downtown Norcross, leave the car at home & venture out to the Summer Concert Series, running from May-September or dine at one of the amazing restaurants lining the tracks of this charming railroad town once known as "Atlanta's Summer Resort."
Location
State GA
County Gwinnett
Area 61 - Gwinnett County
Lake Name None
Rooms
Bedroom Description Master on Main, Oversized Master
Other Rooms None
Basement None
Main Level Bedrooms 1
Dining Room Butlers Pantry, Separate Dining Room
Interior
Interior Features Bookcases, Entrance Foyer 2 Story
Heating Central, Forced Air, Zoned
Cooling Ceiling Fan(s), Central Air, Zoned
Flooring Carpet, Ceramic Tile, Hardwood
Fireplaces Number 1
Fireplaces Type Family Room
Window Features Insulated Windows, Plantation Shutters, Shutters
Appliance Dishwasher, Disposal, Double Oven, Dryer, Gas Cooktop, Gas Water Heater, Microwave, Refrigerator, Washer
Laundry Laundry Room, Lower Level, Mud Room
Exterior
Exterior Feature Gas Grill, Private Yard
Parking Features Attached, Garage, Garage Faces Rear, Level Driveway
Garage Spaces 2.0
Fence Back Yard, Privacy
Pool None
Community Features Near Shopping
Utilities Available Cable Available, Electricity Available, Natural Gas Available, Sewer Available, Water Available
Waterfront Description None
View Other
Roof Type Composition
Street Surface Asphalt
Accessibility None
Handicap Access None
Porch Covered, Front Porch, Rear Porch
Total Parking Spaces 2
Building
Lot Description Back Yard, Landscaped, Level, Private
Story Two
Sewer Public Sewer
Water Public
Architectural Style Craftsman, Traditional
Level or Stories Two
Structure Type Cement Siding
New Construction No
Construction Status Resale
Schools
Elementary Schools Stripling
Middle Schools Summerour
High Schools Norcross
Others
Senior Community no
Restrictions false
Tax ID R6244 187
Ownership Fee Simple
Financing no
Special Listing Condition None
Read Less

Bought with Gibson Realty Group, LLC.
Get More Information




